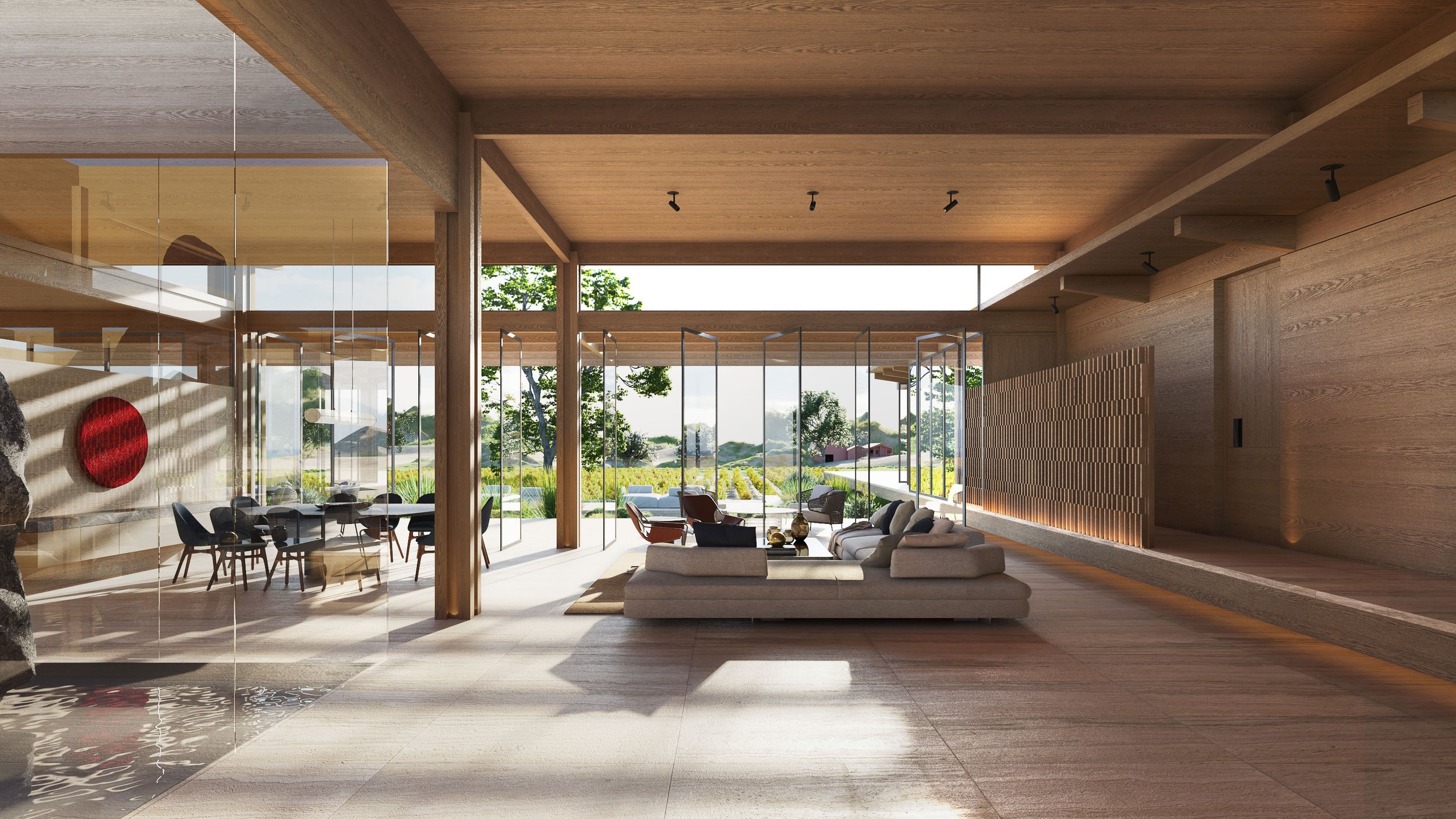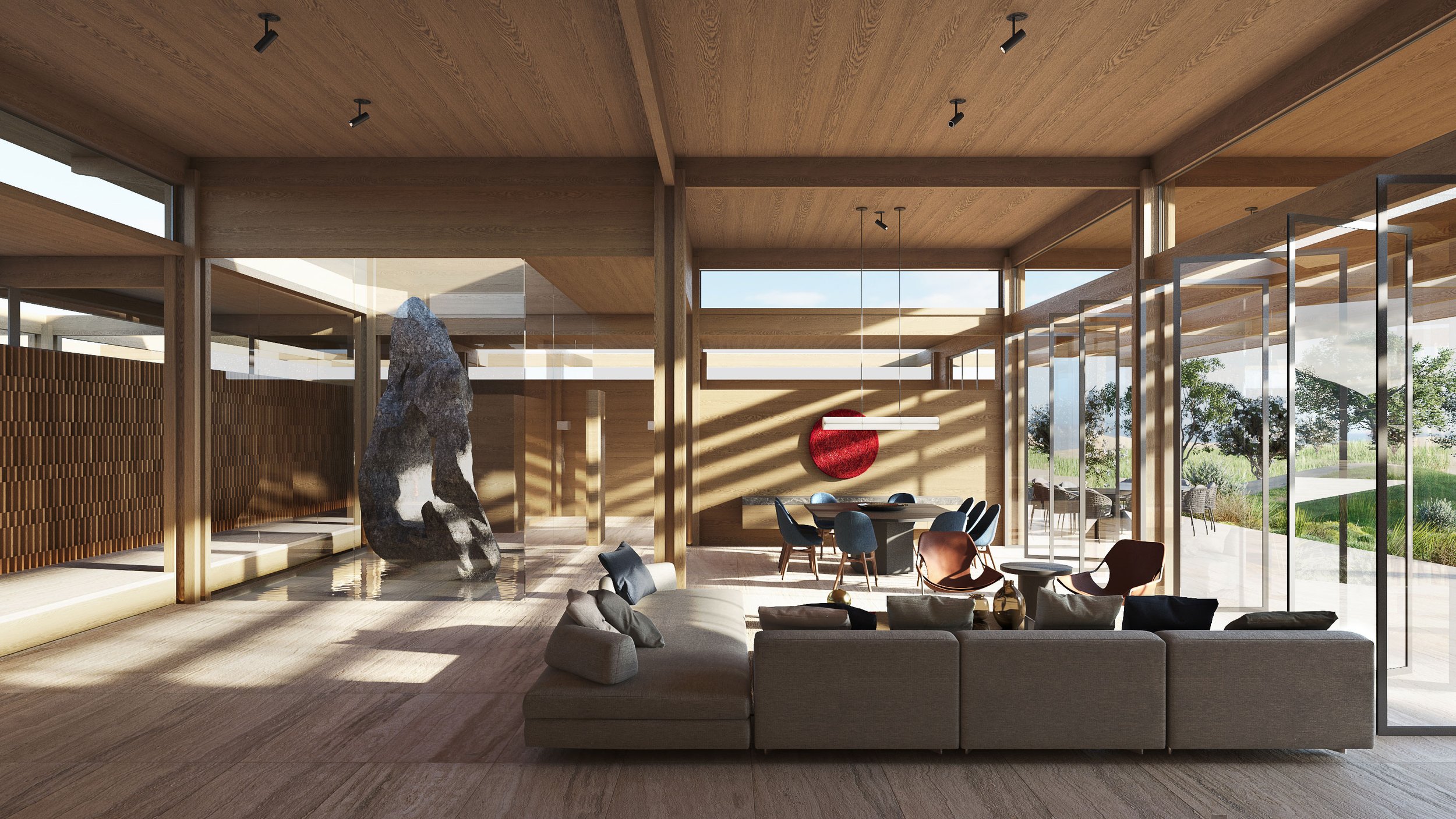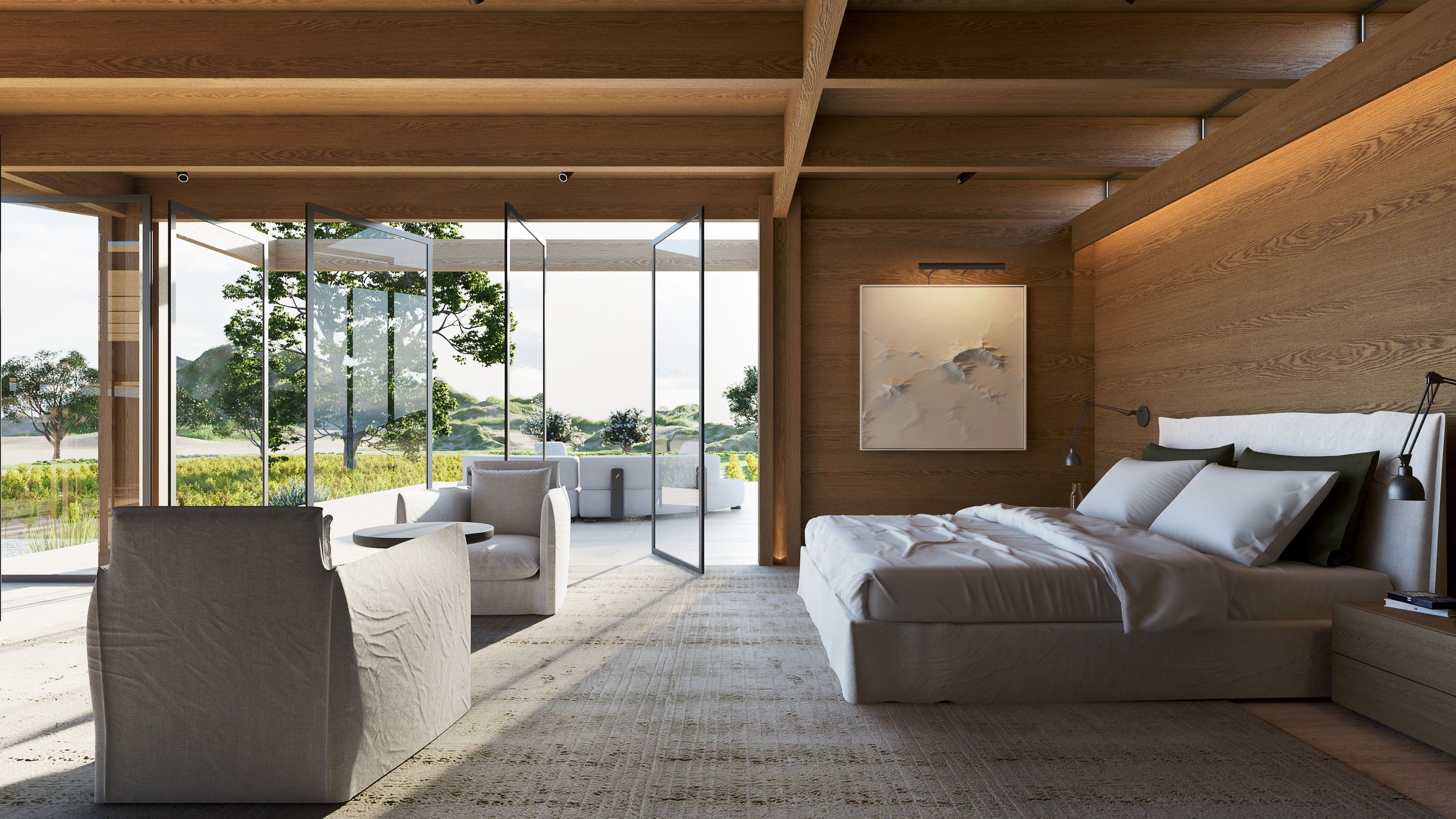napa house
California
United states
This project is a structural concept. The studio proposal is to generate a structural layout which is adaptable to variable situations of orientation, views and even use. This prefab architectural elements could be transported and assembled on site in very little time, and spaces could grow in number, size and customized as the client’s needs. With modernist and post-war architectural references, we believe this concept could evolve accordingly with the actual times and client base.




SCOPE OF WORK Architecture, Interiors, FF&E
AREA 8,072.9 ft2 / 750 m2
LOCATION Napa Valley, CA, USA
DATE 2019
ARCHITECTS: Ezequiel Farca






