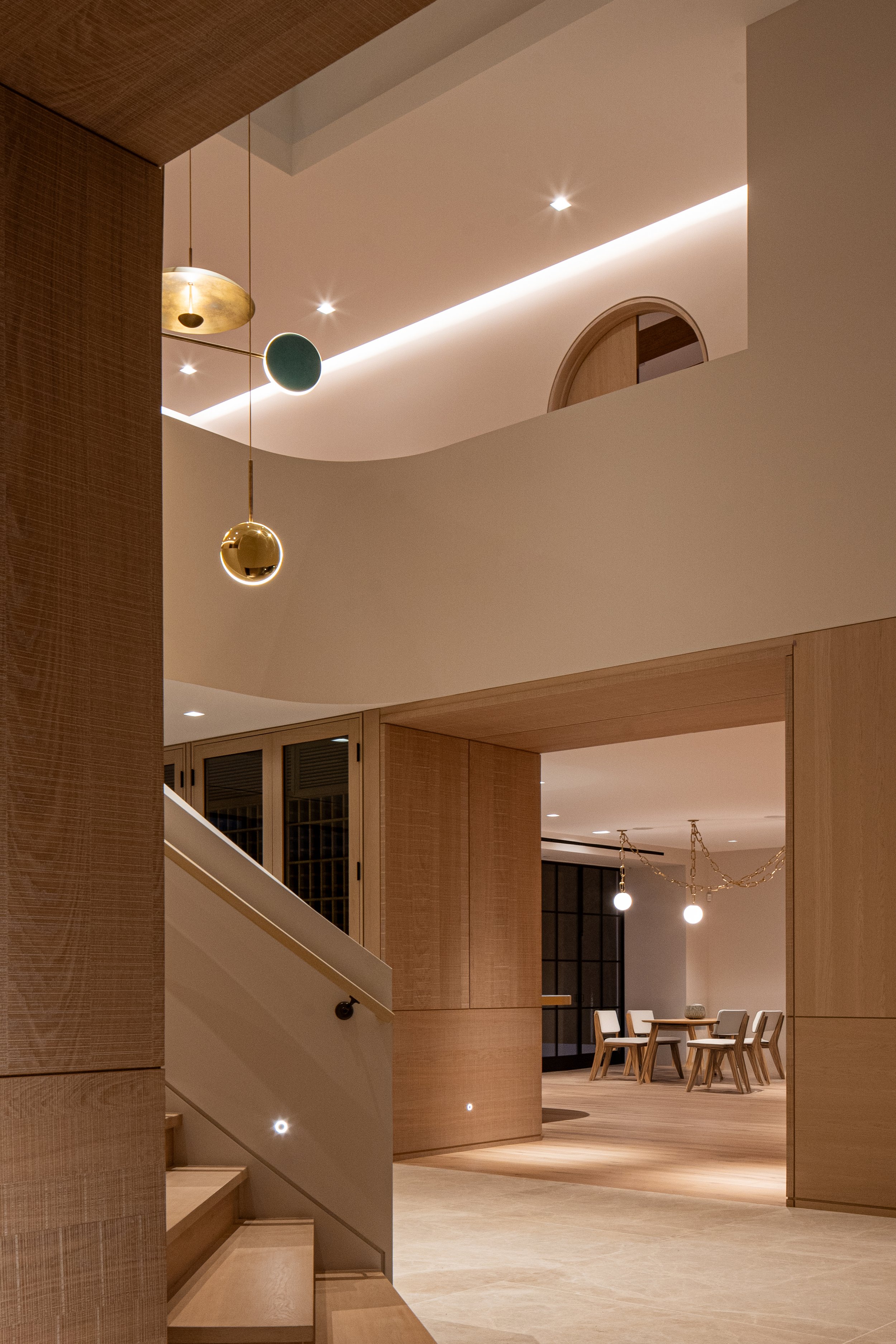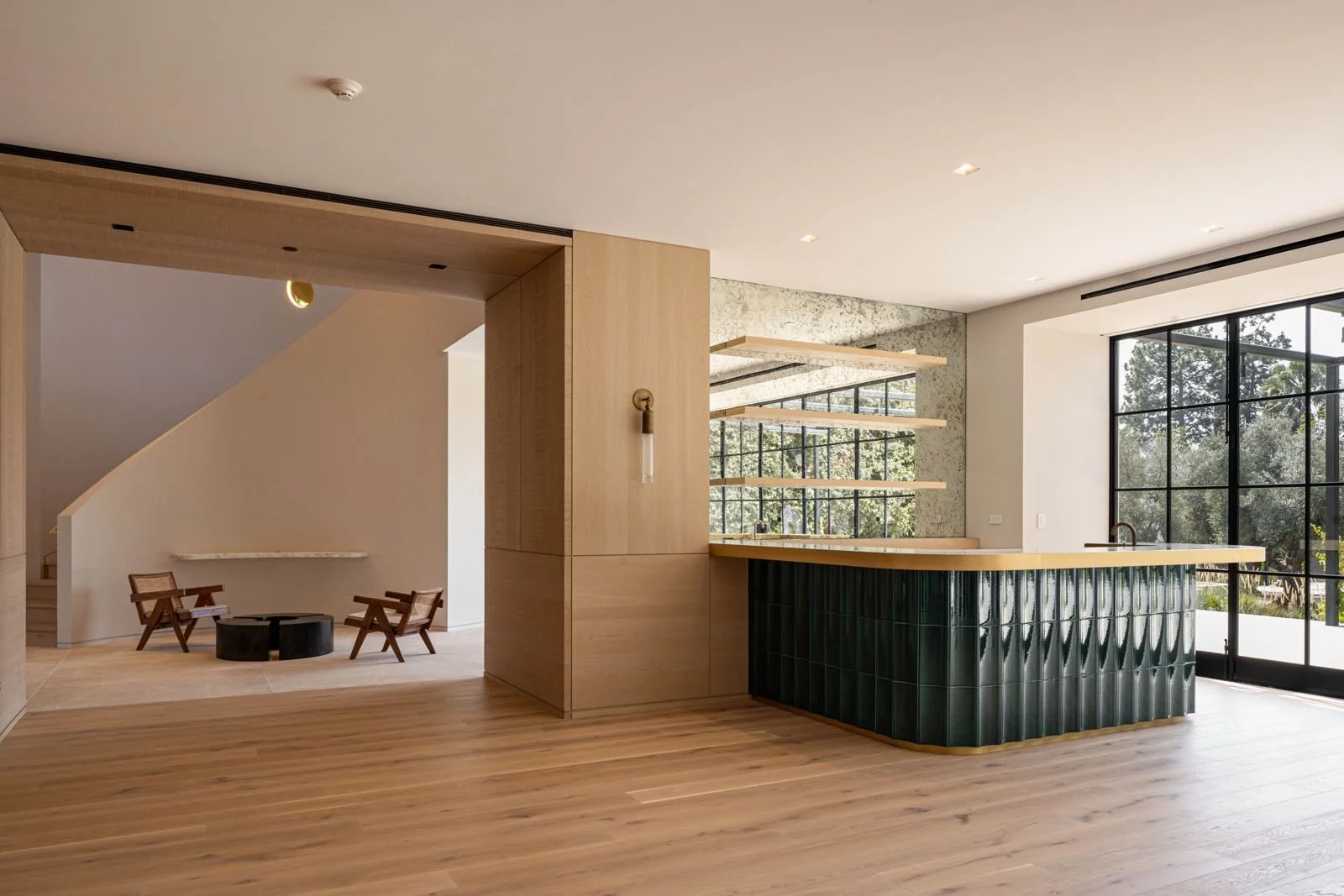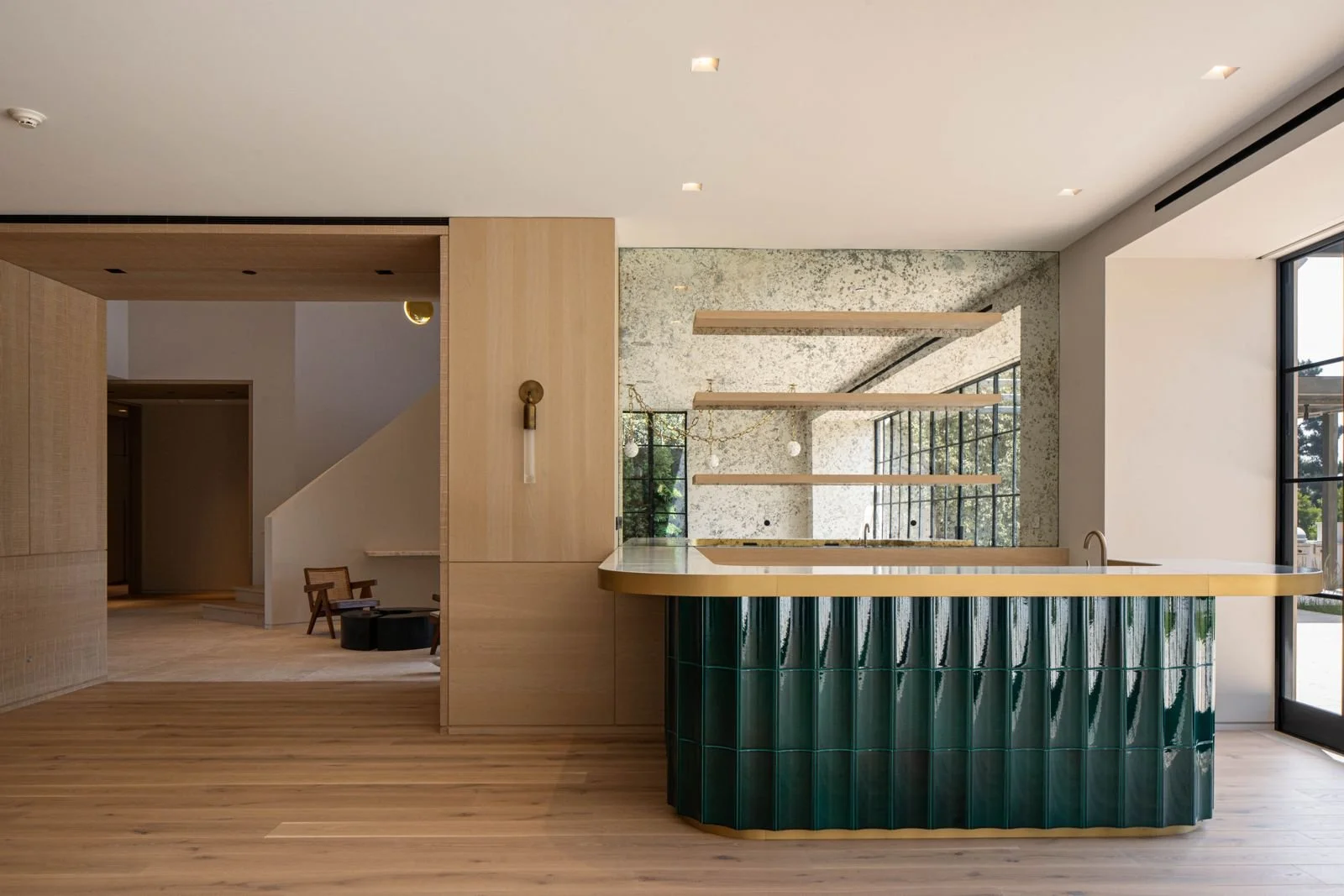Brentwood
Los Angeles
UNITED STATES
This project is a comprehensive renovation of a mid-century modern house located in the hills of Los Angeles, California. The design emphasizes a seamless blend of natural materials —wood and stone— while modernizing the home for contemporary living.
The open concept living room features a stone accent wall with a built-in fireplace as the focal point. Reclaimed oak beams stretch across the ceiling, creating a rustic yet refined ambiance. Wide plank hardwood flooring in a light oak finish runs throughout the house, adding continuity and warmth.
The kitchen combines modern functionality with natural aesthetics. Custom cabinetry is made from sustainably sourced walnut, paired with stone countertops and a full-height stone backsplash. A central island with a waterfall stone countertop provides a gathering space, illuminated by pendant lights with natural wood accents.


SCOPE OF WORK Architecture, Interior Design
AREA 12,465 Sq f / 1,158 m2
LOCATION Los Angeles, California, USA
DATE 2024
TEAM Ezequiel Farca, Victor Lima, Jose Maria Gaona, Alonso Perez, Ana Napoles, Kelly Yu, Miguel Piña
EXECUTIVE ARCHITECTS Wonderlink Architecture
PHOTOGRAPHY Oscar Hernández











