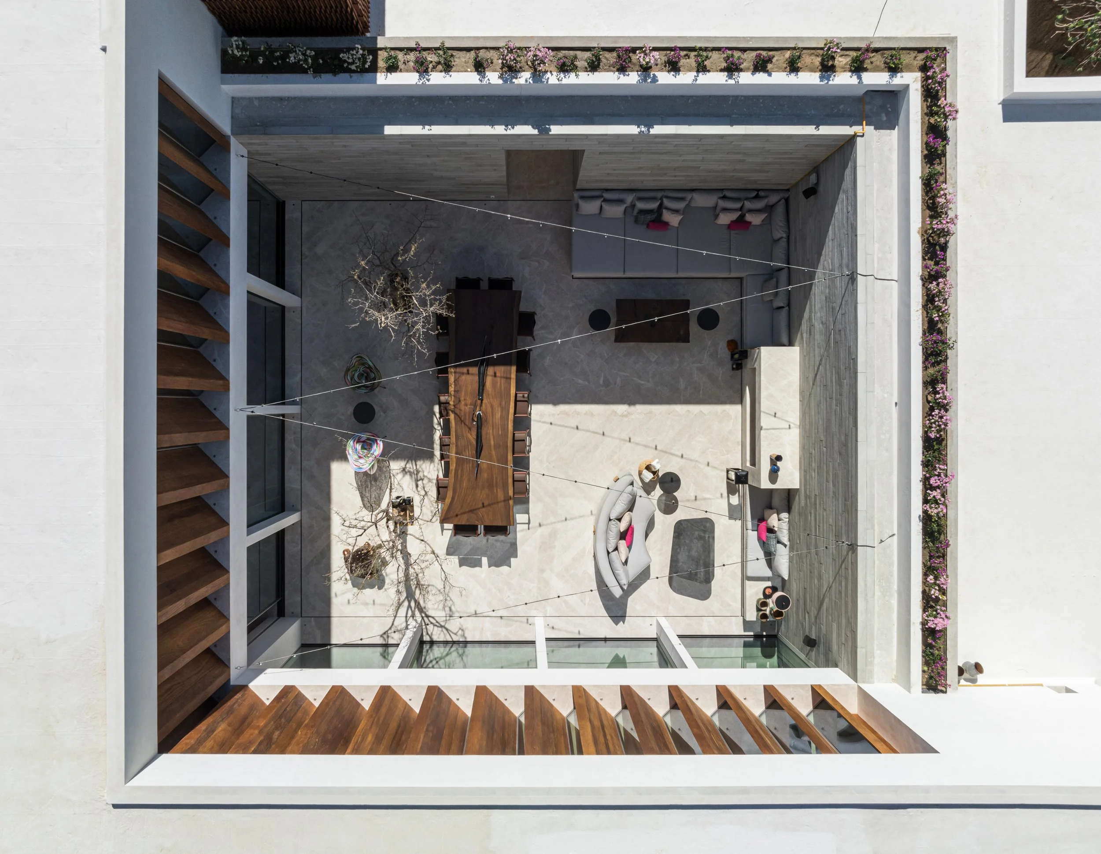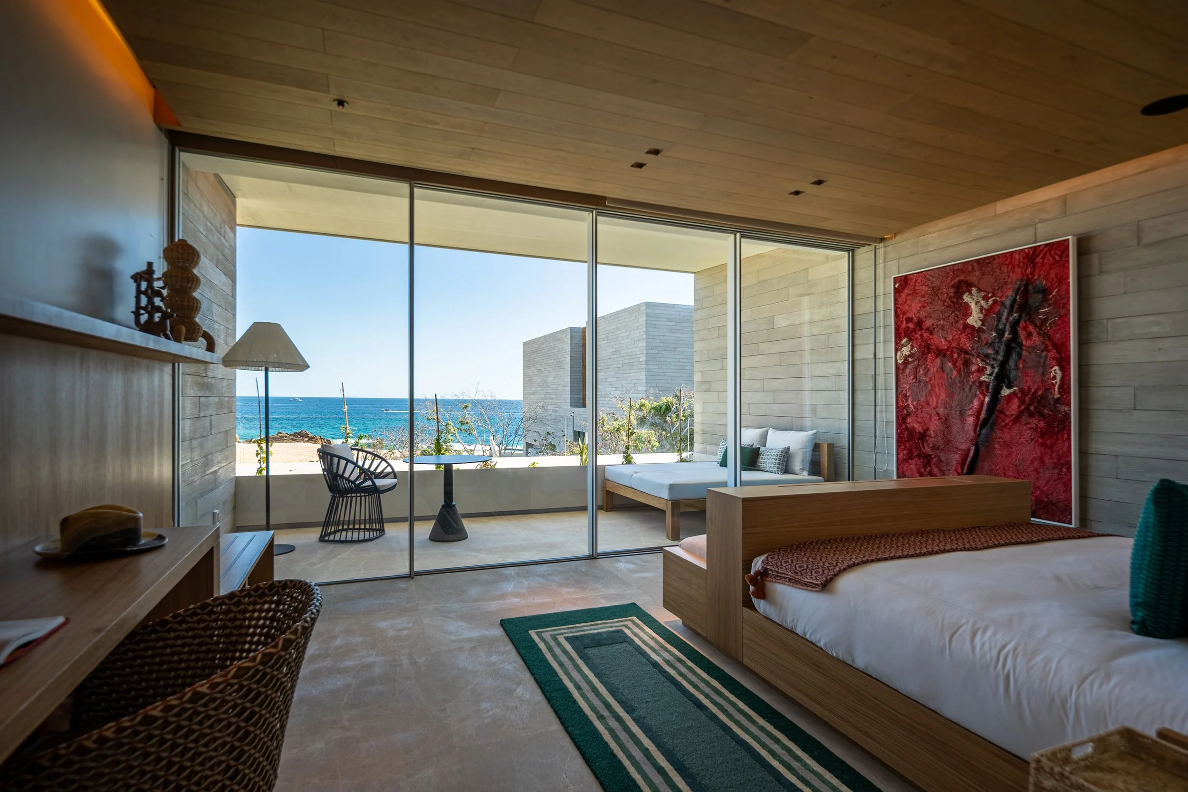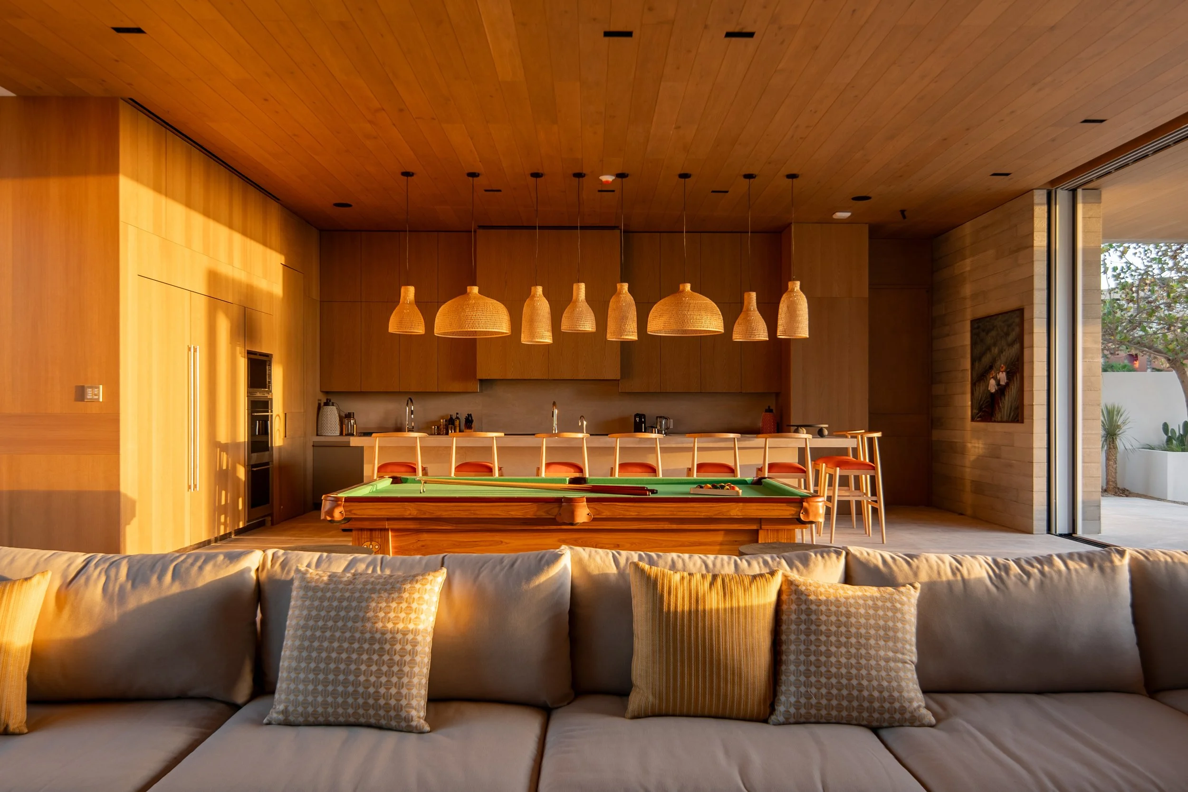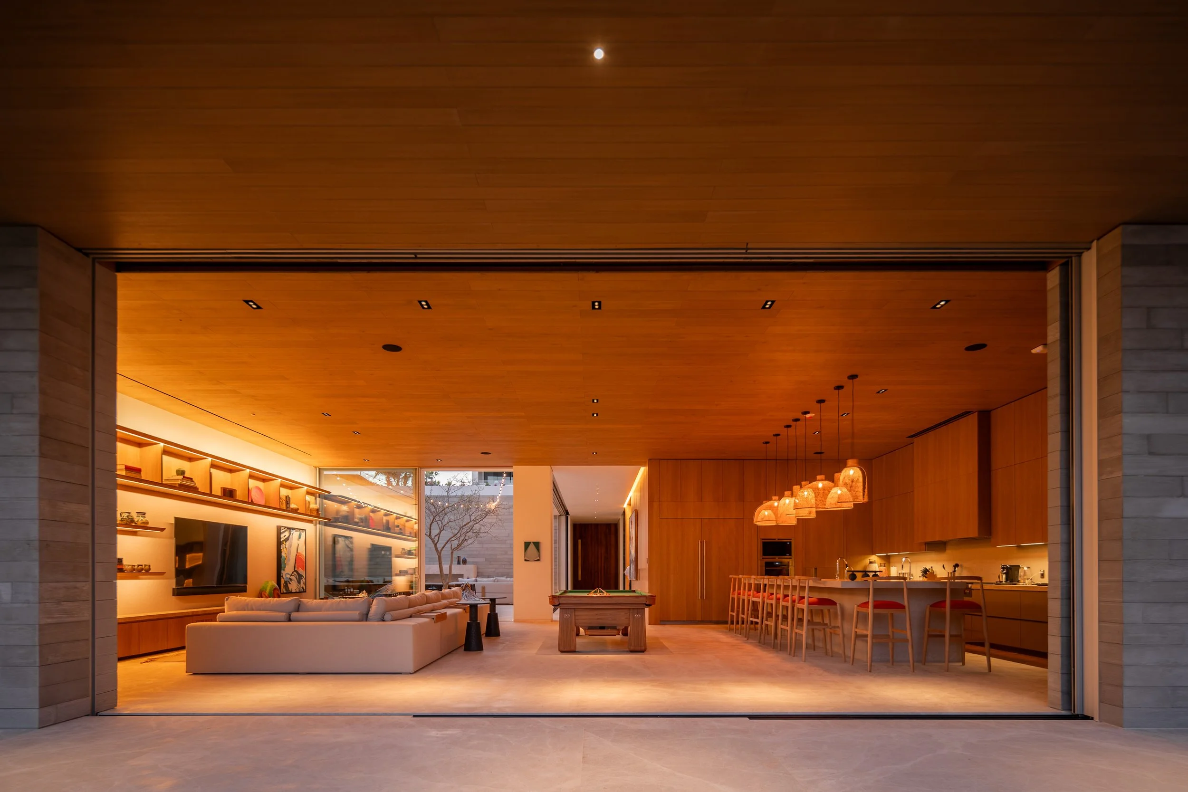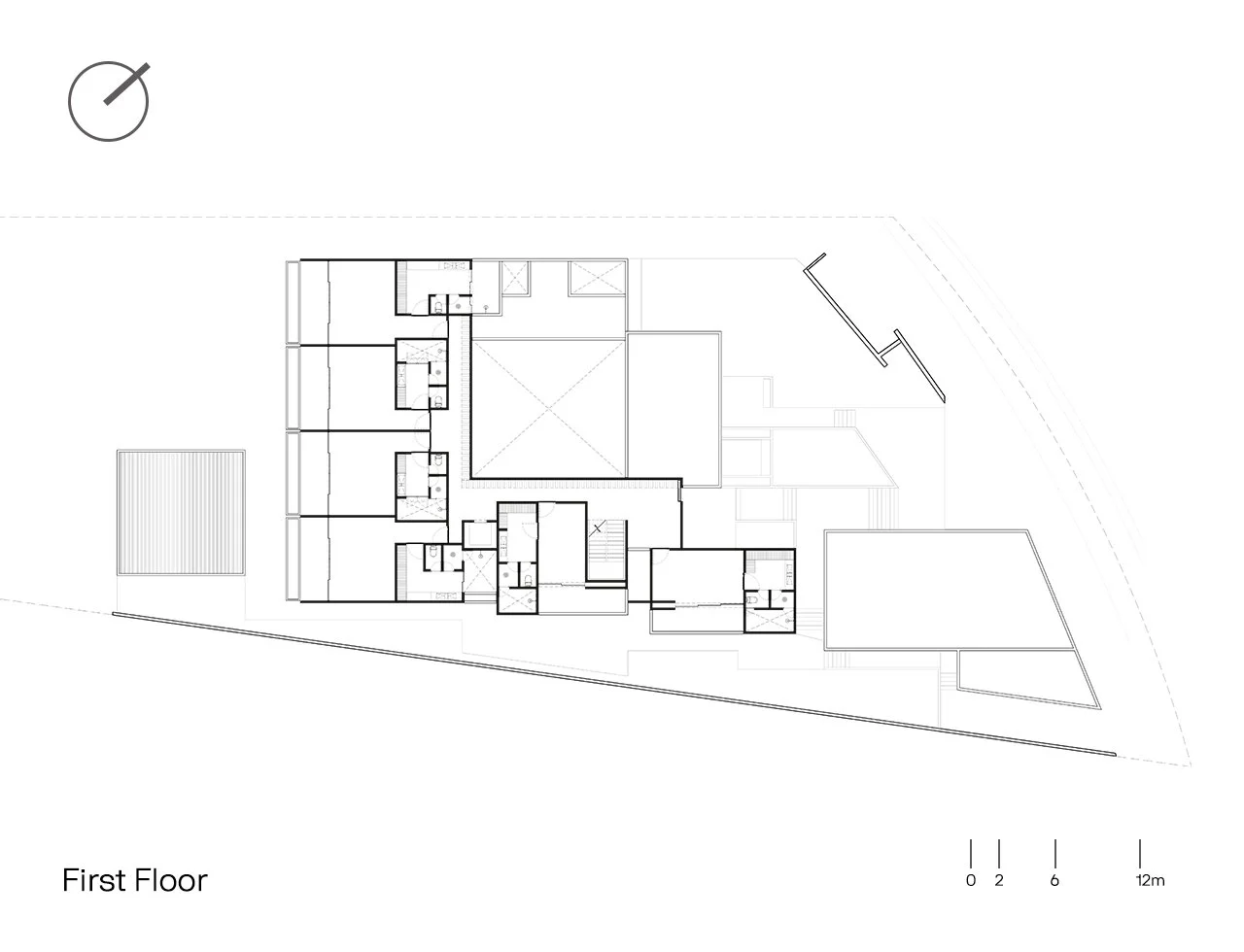IMA GUEST
This project was designed as the guesthouse for IMA House in Maravilla Los Cabos, Mexico. Designed with the client’s grandchildren in mind, it uses a similar concept as the main house but has a simpler and less formal program. The two houses share a large outdoor space on the ocean side, which features a pool and a pergola with a fireplace and kitchen. A sloped entrance leads from the street to a spacious interior courtyard with a large table, seating, and a fireplace, providing a calm outdoor space on windy days while also allowing views of the ocean. Wood paneling on the ceilings creates a feeling of warmth and a more casual atmosphere throughout.
Adjacent living and dining areas open onto a grassy expanse and the ocean beyond, as does a fully equipped gym. Next to the gym is a complete spa featuring a steam room, sauna, treatment room, and outdoor shower, and with direct access to the courtyard. In all of our projects, we undertake an environmental study that informs design decisions. Here, on the upper level, corridors that overlook the courtyard are protected from the harsh sun by an angled teak wood lattice that creates a solar screen.
BAJA
CALIFORNIA SUR
MEXICO
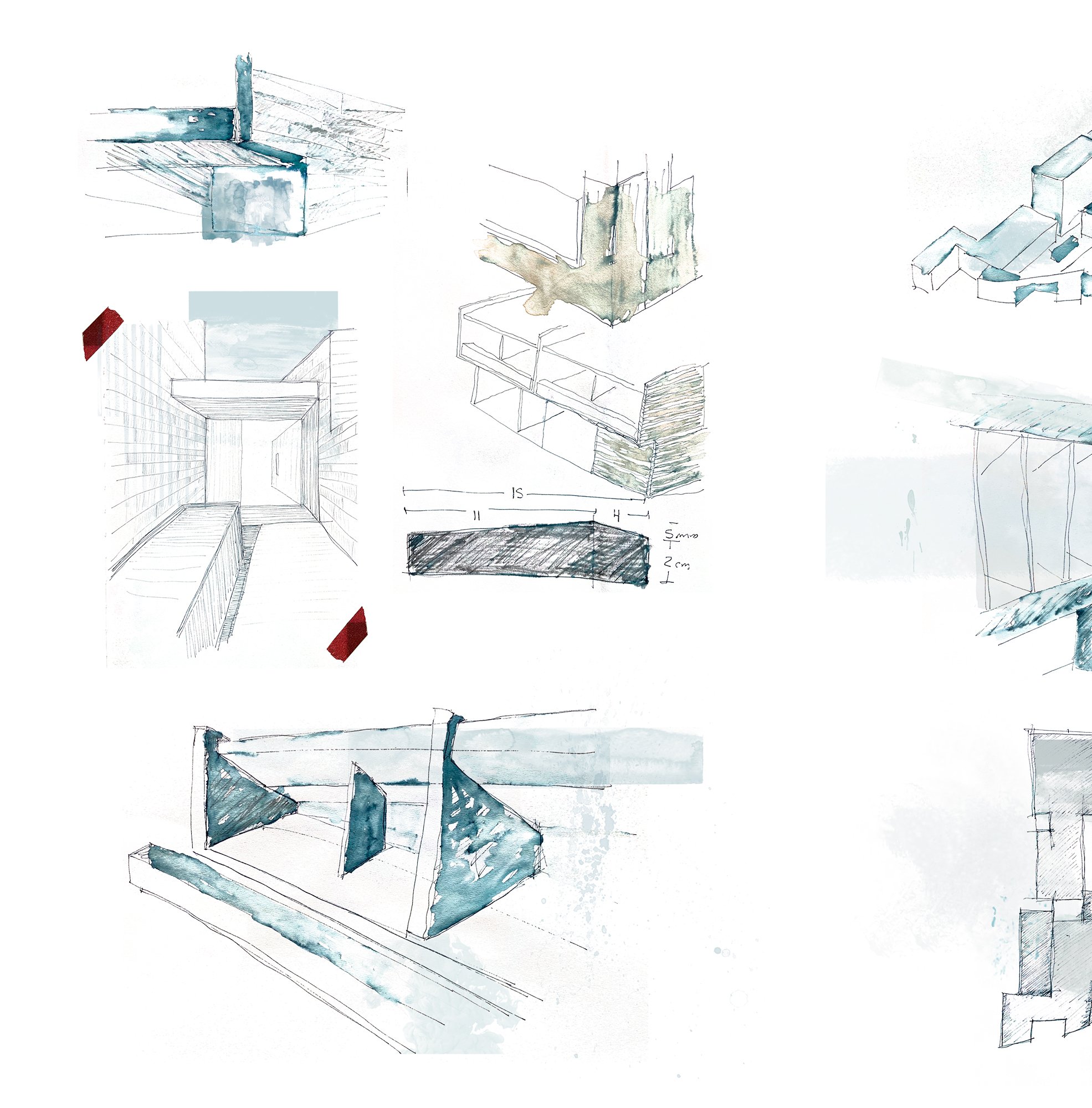



SCOPE OF WORK Architecture, Interiors, FF&E
AREA 15,478 ft2 / 1,438 m2
LOCATION San José del Cabo, B.C.S., Mexico
DATE 2024
TEAM Ezequiel Farca, María Fernanda Rodríguez, Víctor Lima, Alonso Pérez, José María Gaona, Isis Guerrero, Kannin García, Marco Antonio Zarco, Iván Luz, Rubén Hernández, Roberto Gutiérrez, Carlos Lara
PHOTOGRAPHY Óscar Hernández



