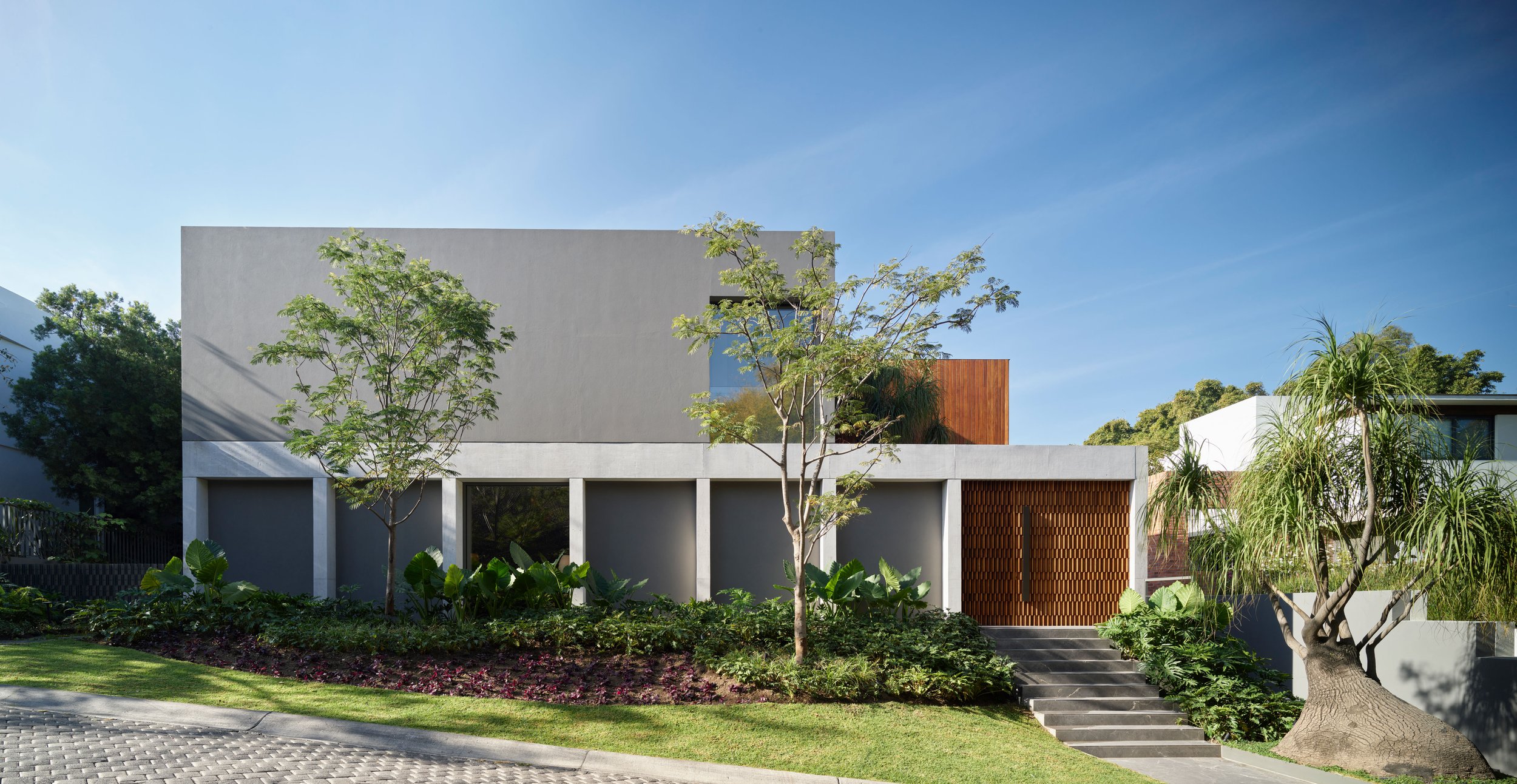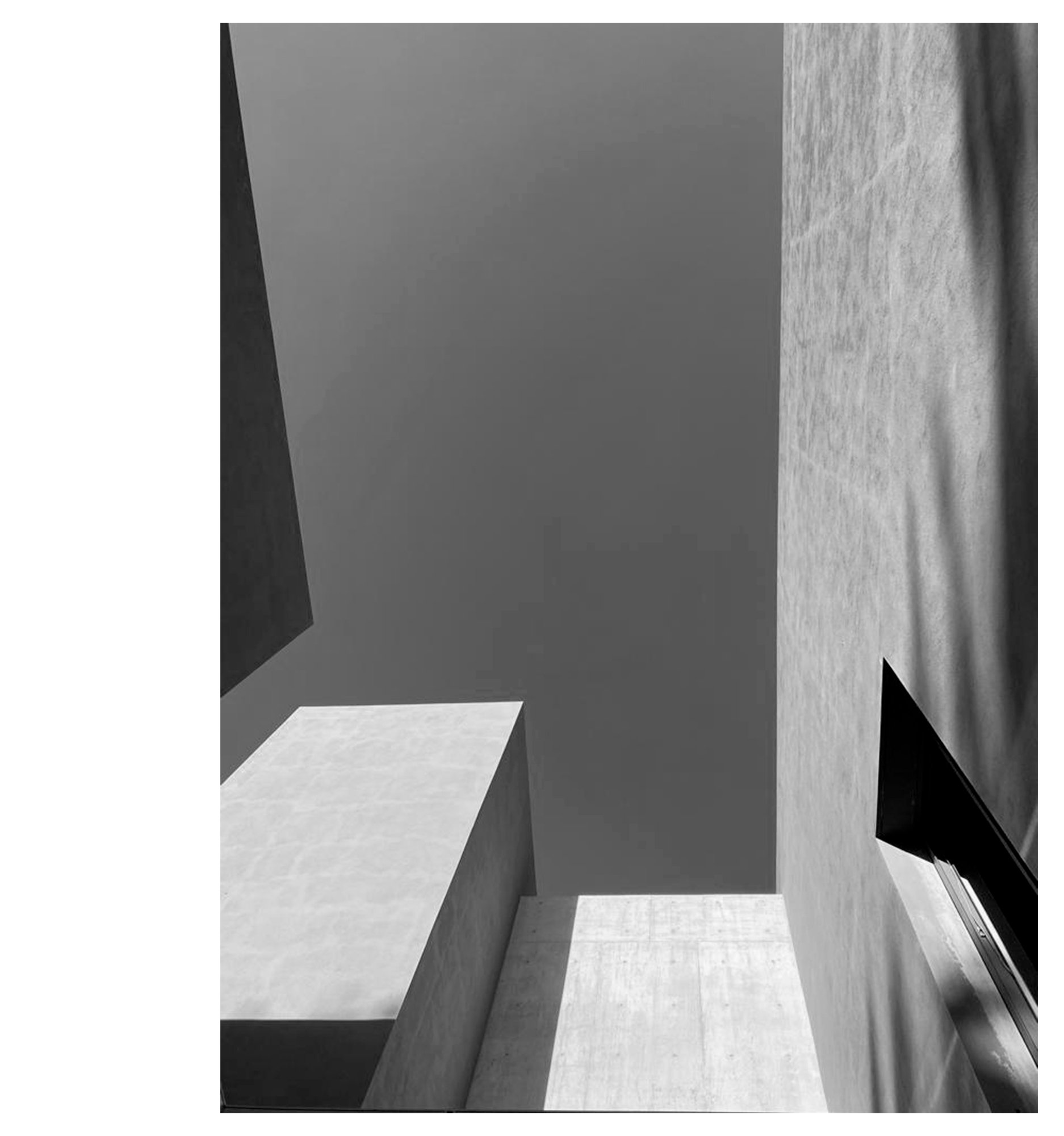
LOS JALES
JALISCO
MEXICO
Los Jales house is located in Zapopan, near the city of Guadalajara. It was designed for a couple with three children, a family that really enjoys being with extended family and friends. This project is defined as a social house, to be enjoyed from the inside out, utilizing the open spaces of the garden, the terraces, and the pool. This need for openness and coexistence was the defining concept of the house and directed the general design scheme and architectural layout.
The project began with this social heart. It is a very functional house, and somewhat rationalist too (seen in the language of the house and its structure and modular rhythm), being very simple to understand. For example, we decided to group the spaces that need more privacy — bedrooms, bathrooms, studies, etc. — in an orderly way that embraces the main void, which is the social area, generating an interesting route that is accompanied by natural lighting and ventilation in the form of patios and reflecting pools.




SCOPE OF WORK Architecture, Interiors, FF&E
AREA 12,701 ft2 / 1,180 m2
LOCATION Zapopan, Jalisco, Mexico
DATE 2022
TEAM Ezequiel Farca, Alonso Pérez, Jorge Quiroga, José María Gaona, Víctor Lima, César Castilla, José Luis Martínez, Carlos Lara
FURNITURE Colectivo Sur, Karima Dipp
PHOTOGRAPHY Fernando Marroquín














