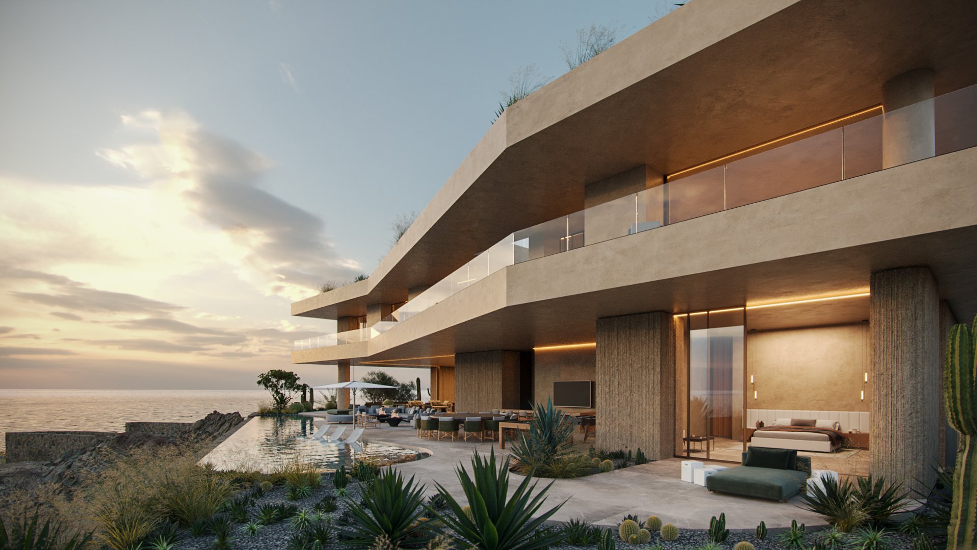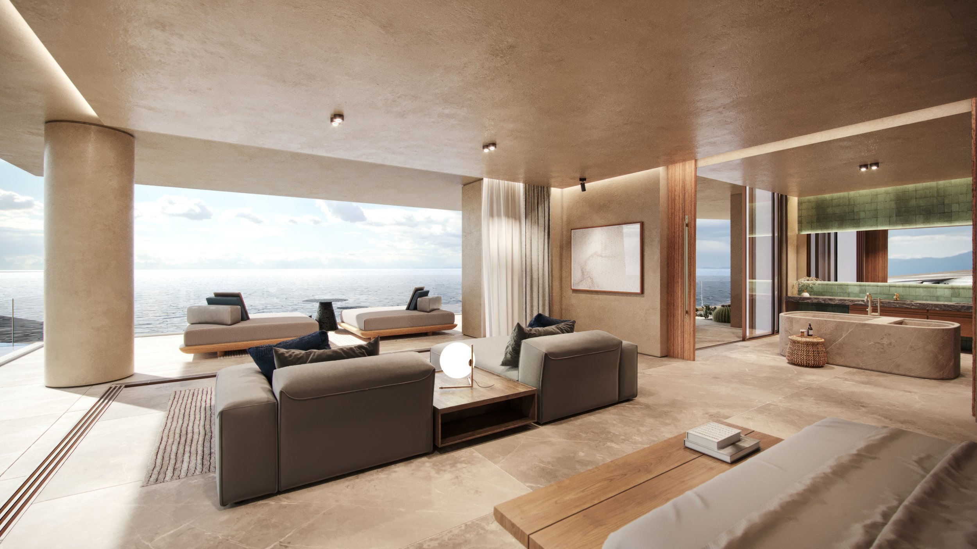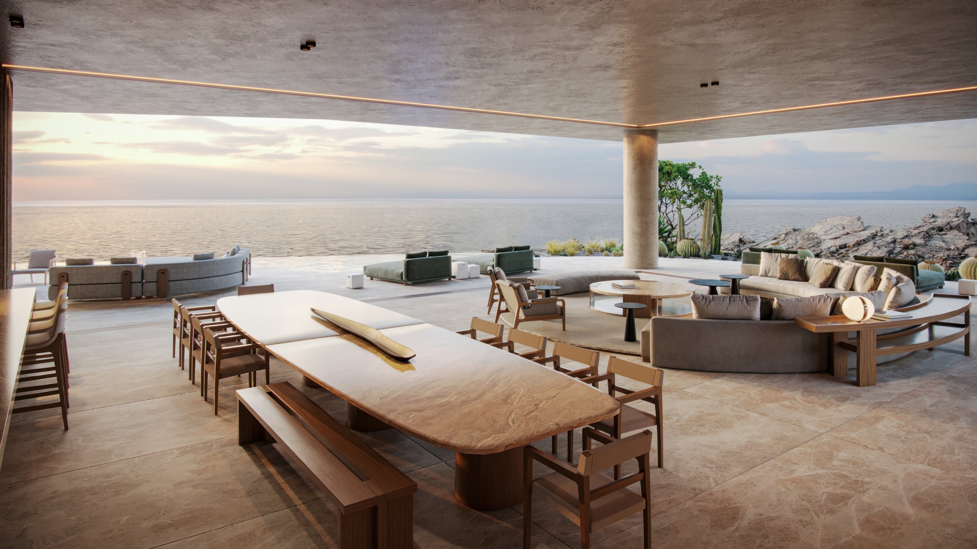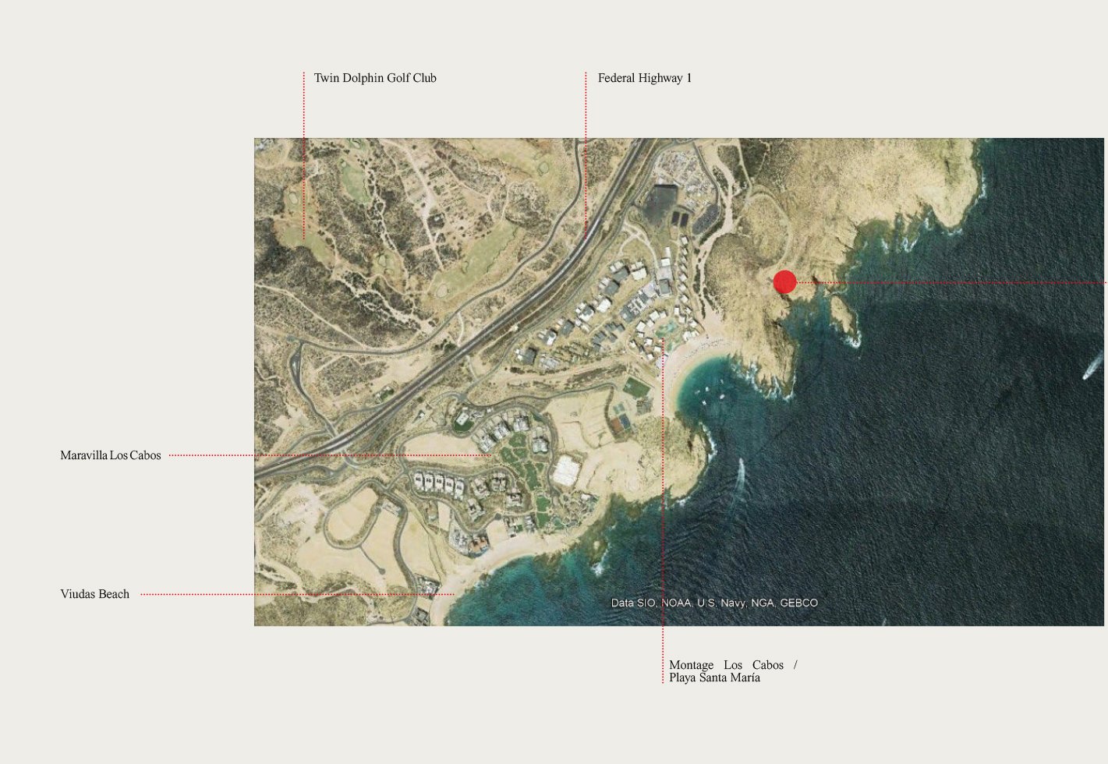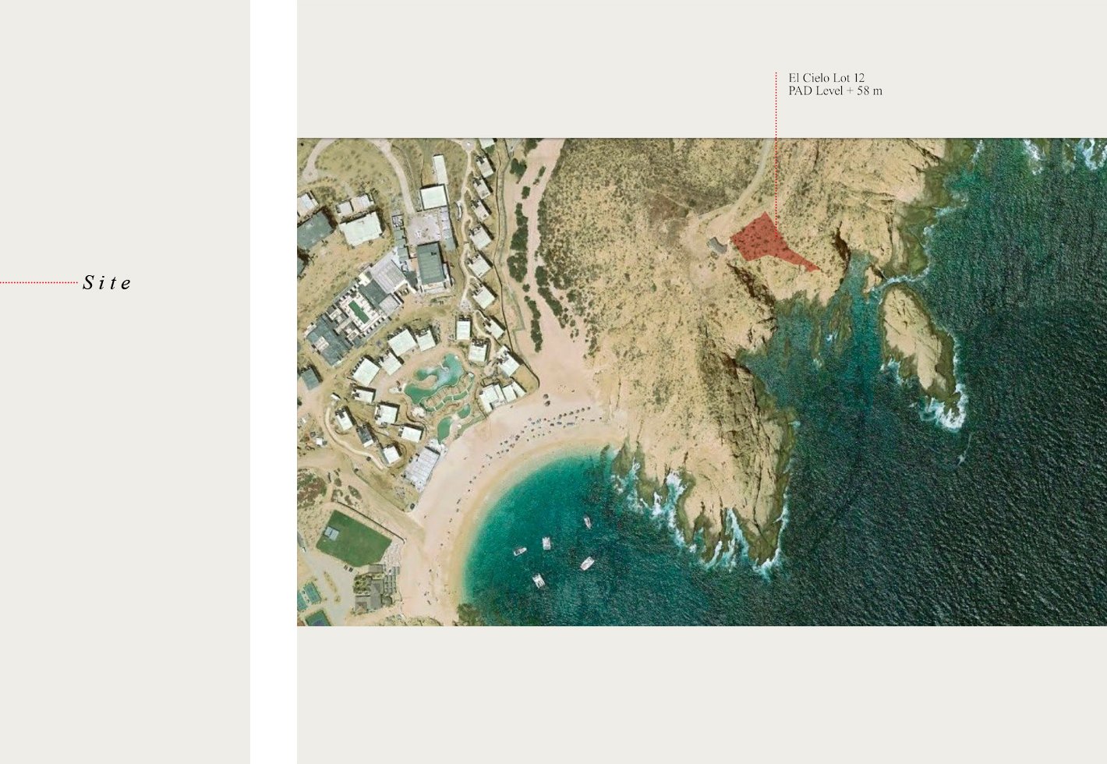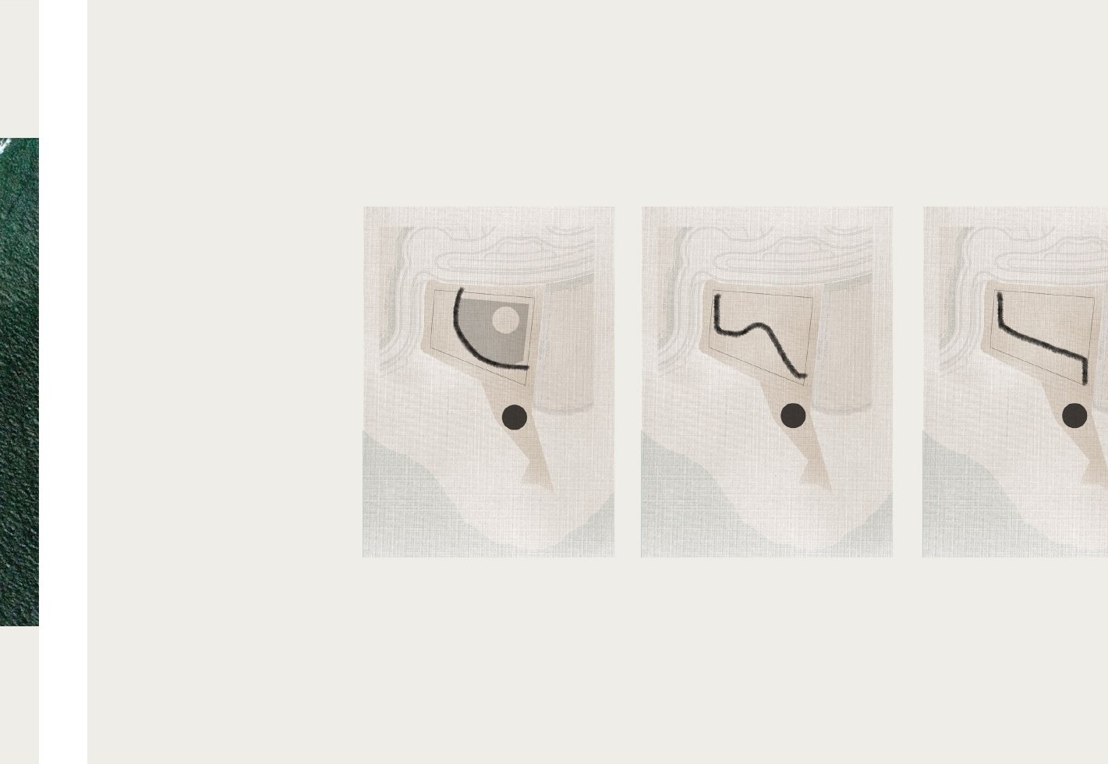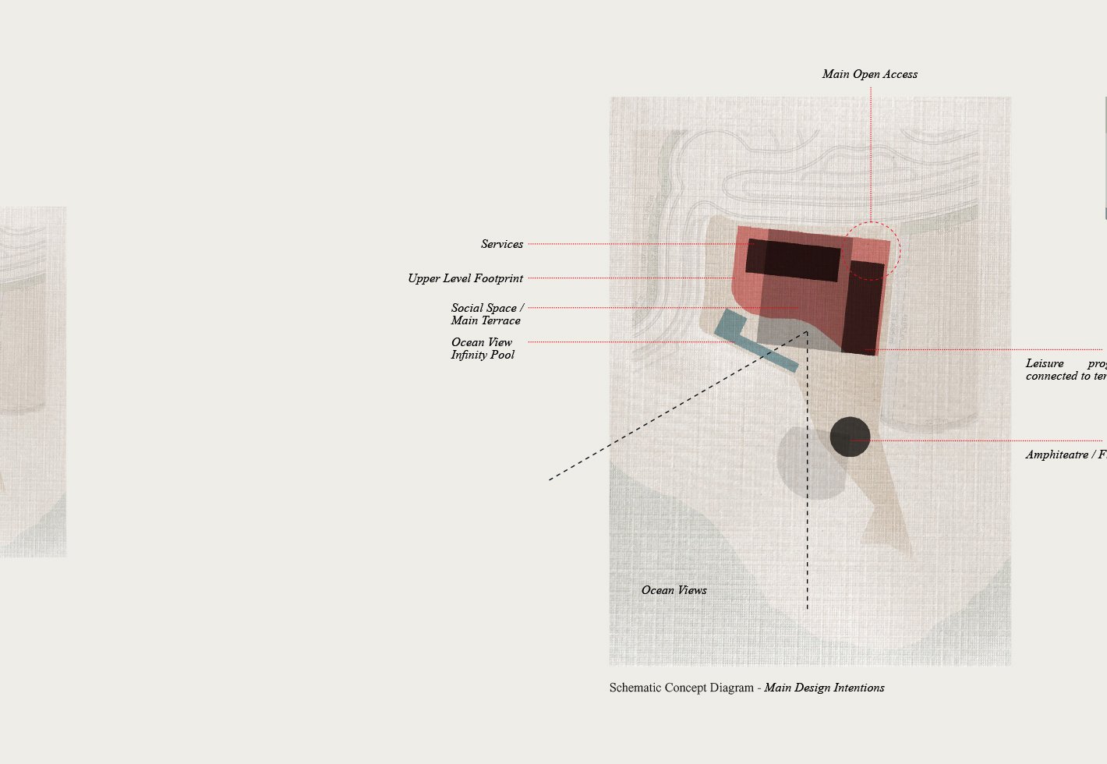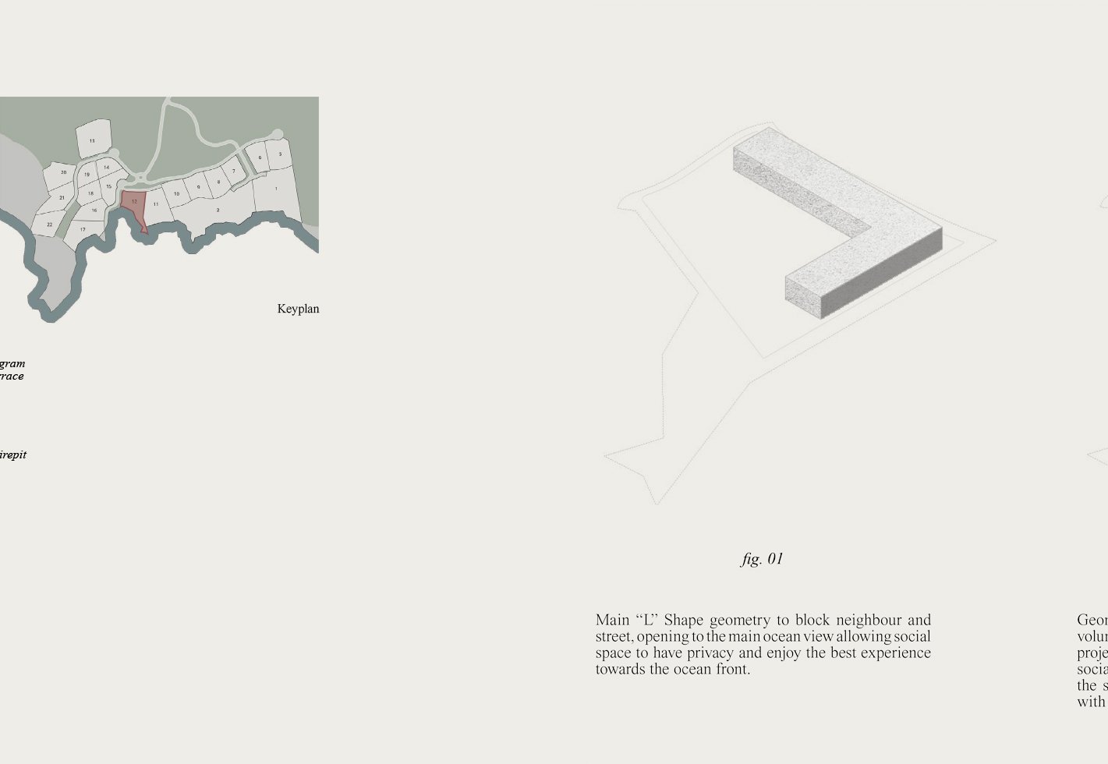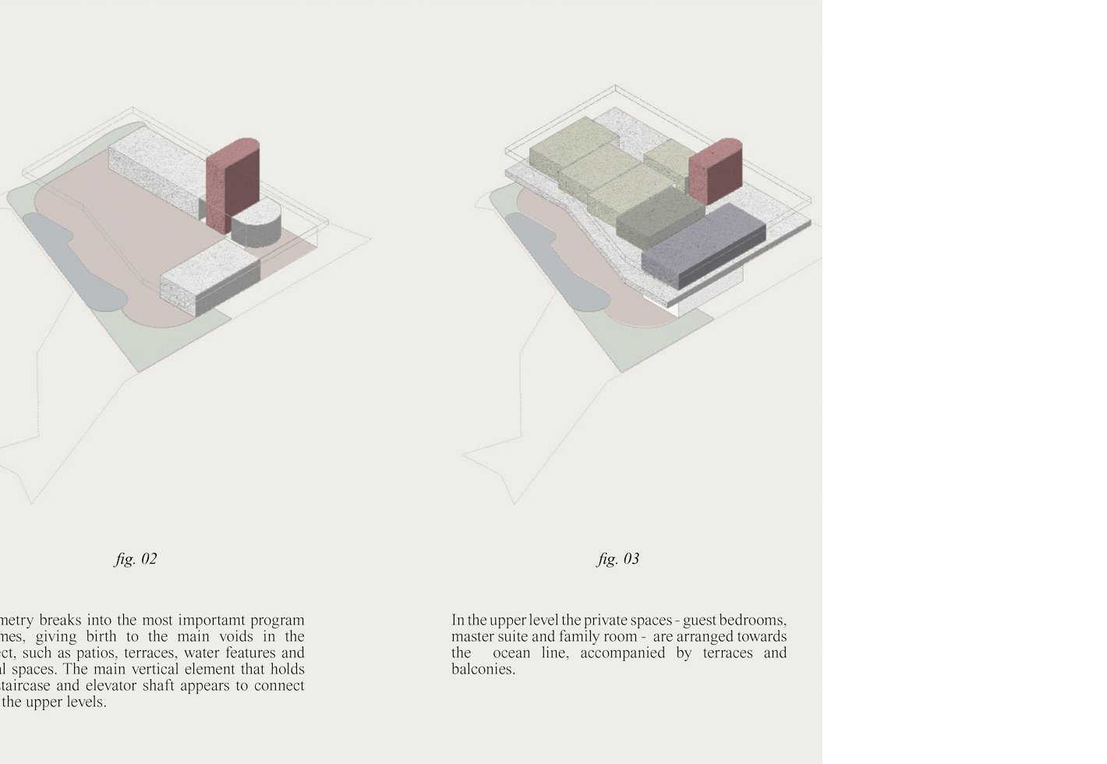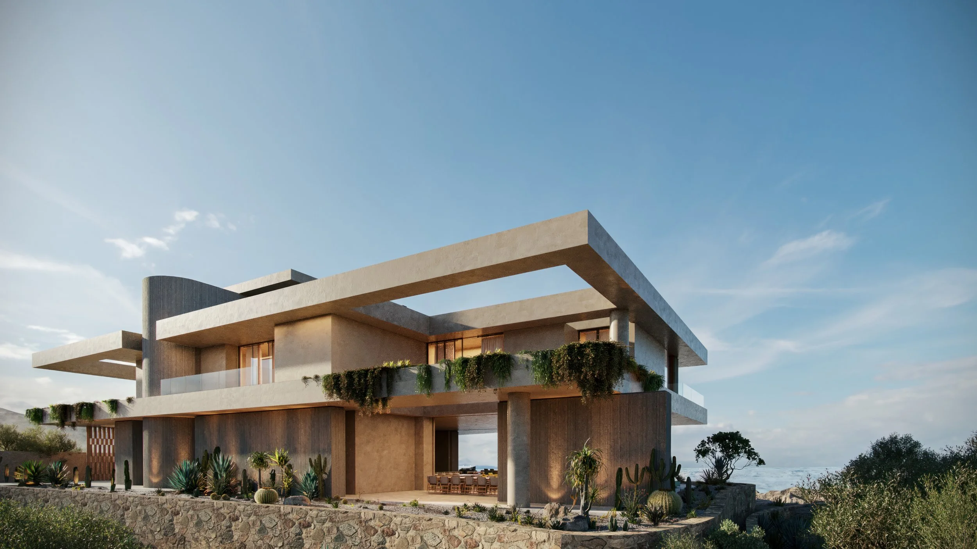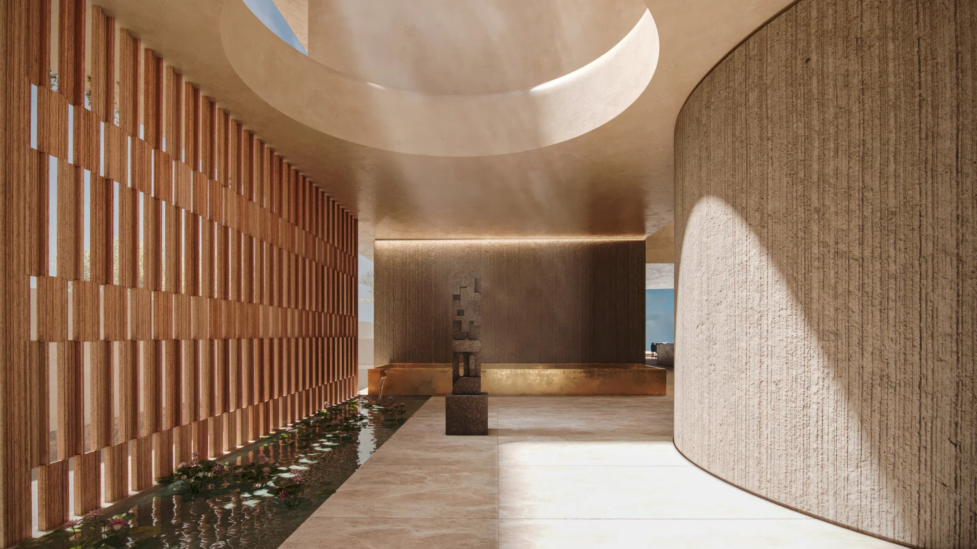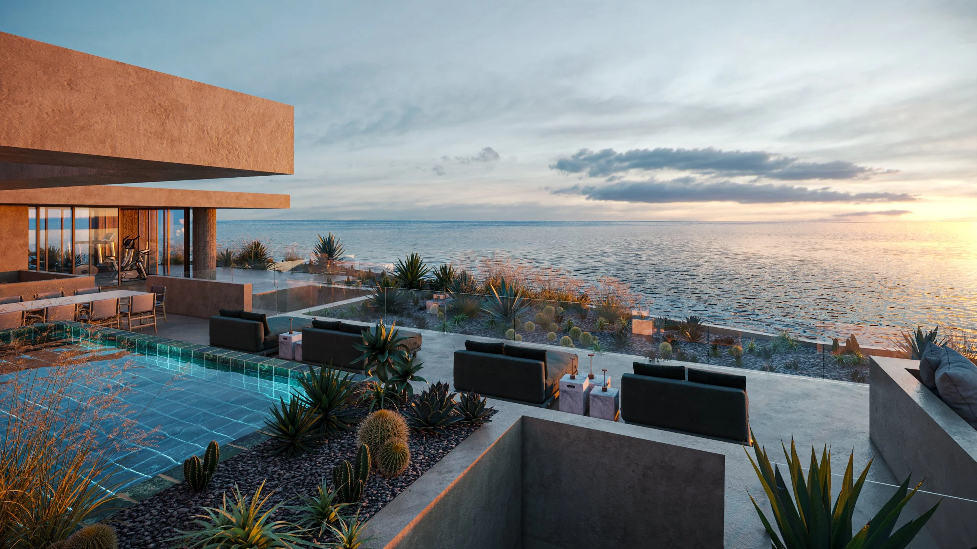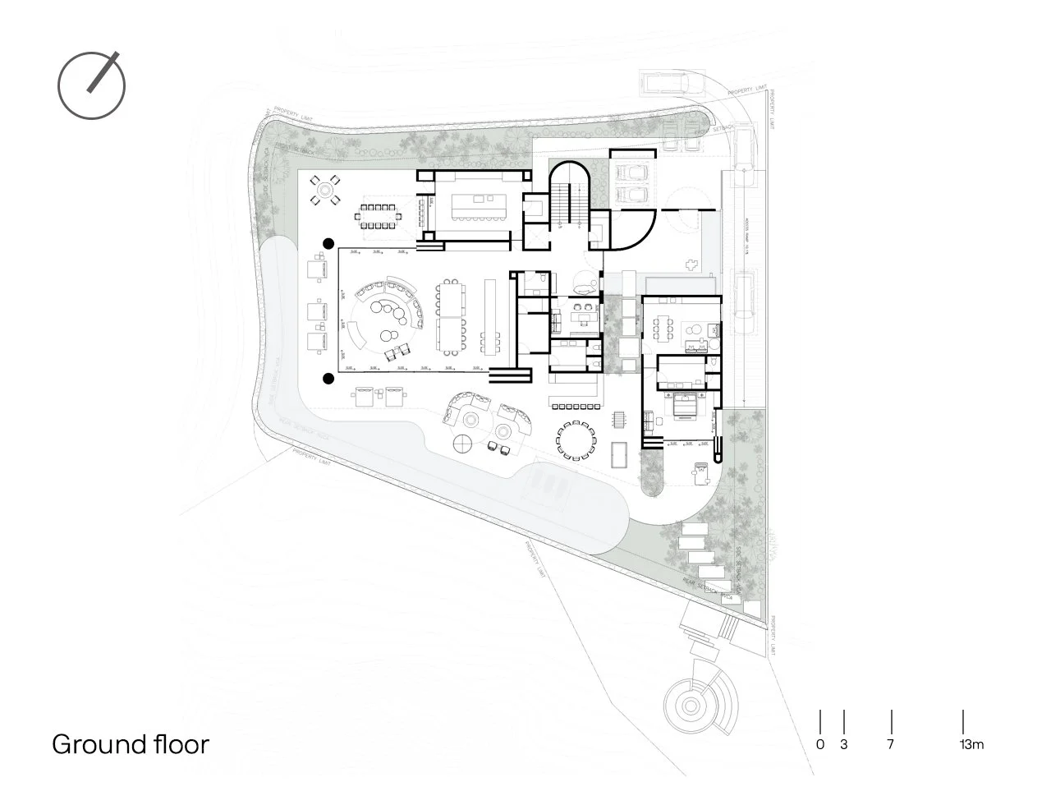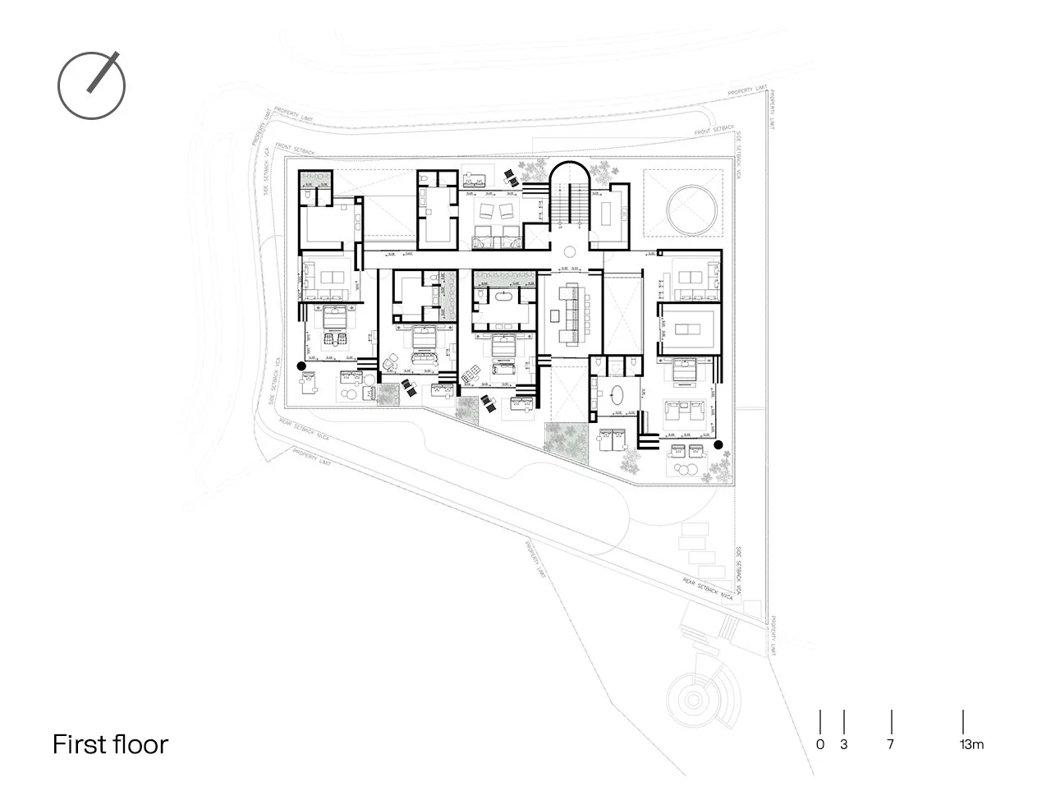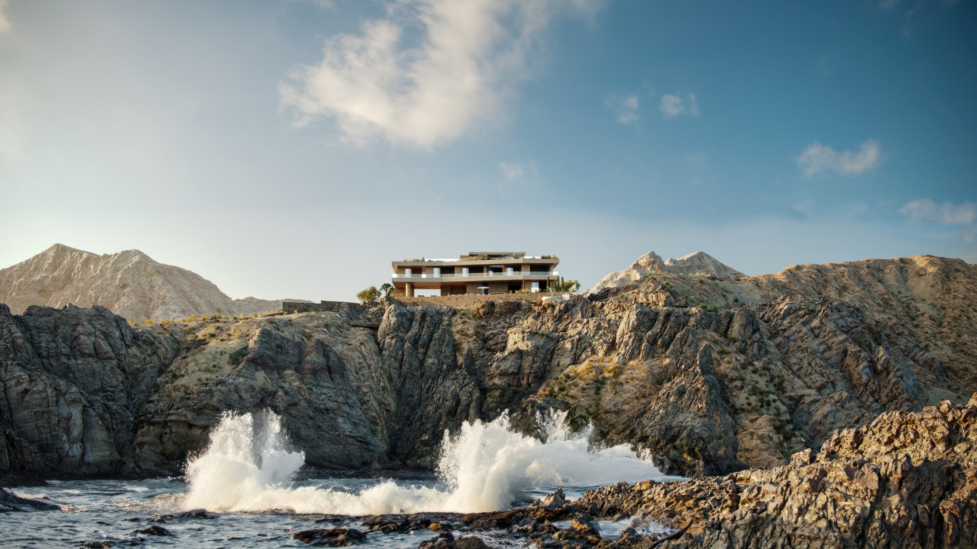
Cielo 12
Baja
California Sur
Mexico
El Cielo 12 House is a joint project with Ohana Development in Maravilla Los Cabos, Mexico, consisting of four stories that enjoy an almost 360° view of the ocean. Located near the edge of a coastal cliff, the house has an architectural concept consisting of an open plan layout. The house’s plain horizontal slabs, enhancing the vast ocean views, and loosely connect the main spaces in order to feel an indoor-outdoor connection, always accompanied by landscape. The basement contains the main garage, utilities, and a cinema room for up to twelve people. The main social spaces of the house are located on the ground floor, which connects to the terrace and an L-shape pool overlooking the ocean. A guest suite is included on this level. It works as an independent unit, having a lounge, complete closets, a bathroom, and the bedroom with a terrace.
The upper floor contains the master suite and four guest bedrooms, all of them with a sitting lounge, walk-in closets, bathrooms, and terraces facing the ocean. In the middle of this layout is a family room with a TV and study space that connects with the terrace on that level. The rooftop experience is designed for full leisure activities, and includes a pool, firepit with observation deck, dining space, full kitchen, and gym with a complete spa and massage tables.

