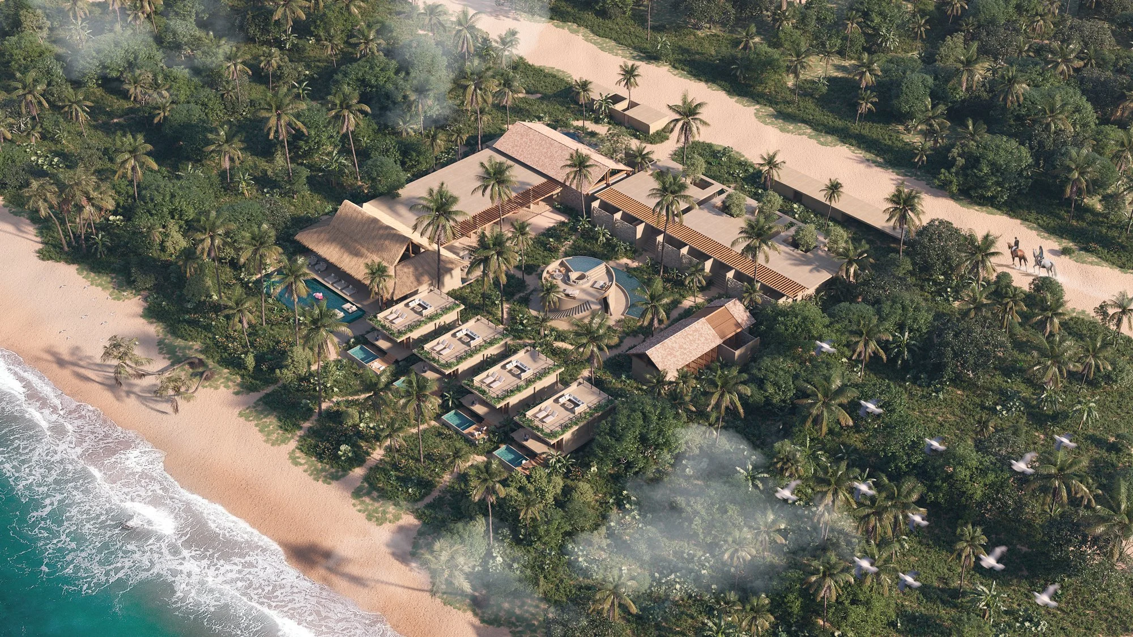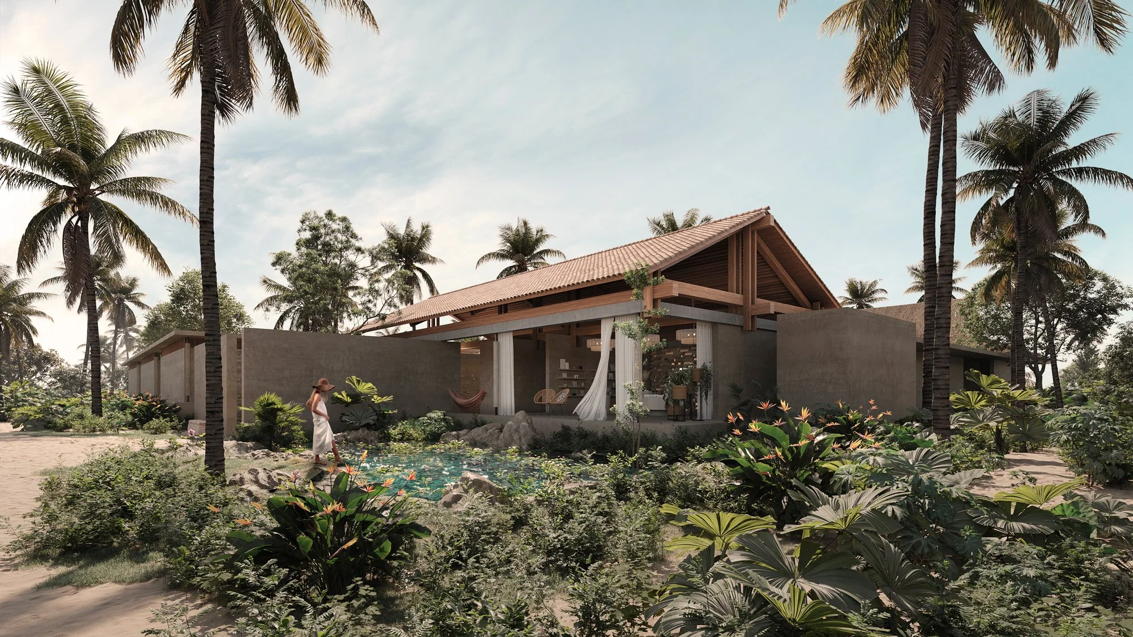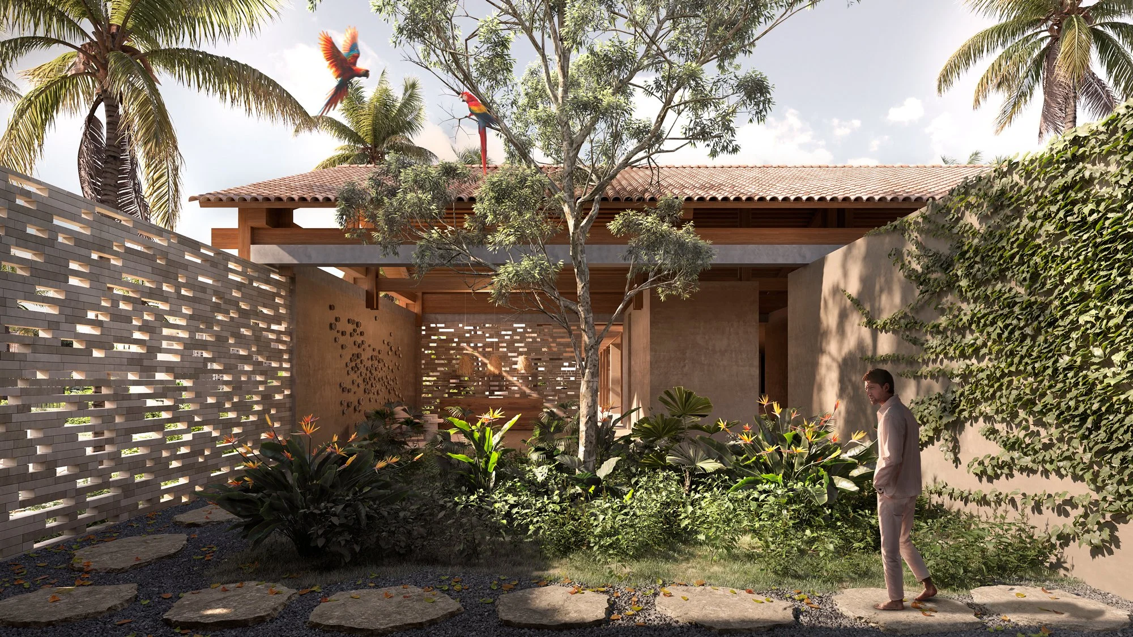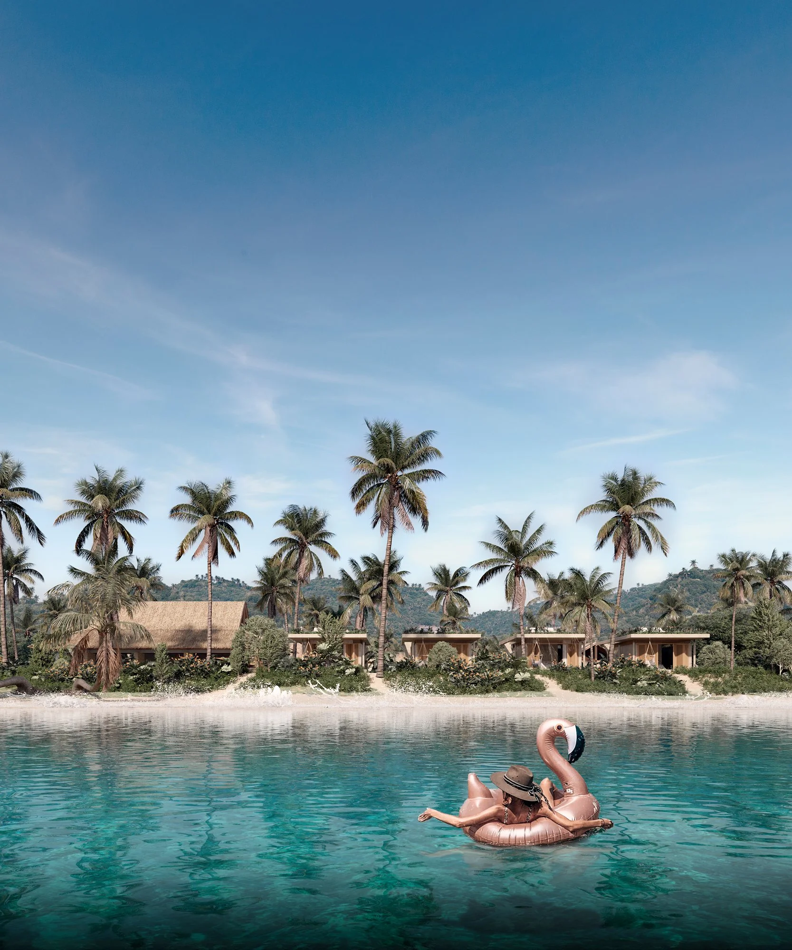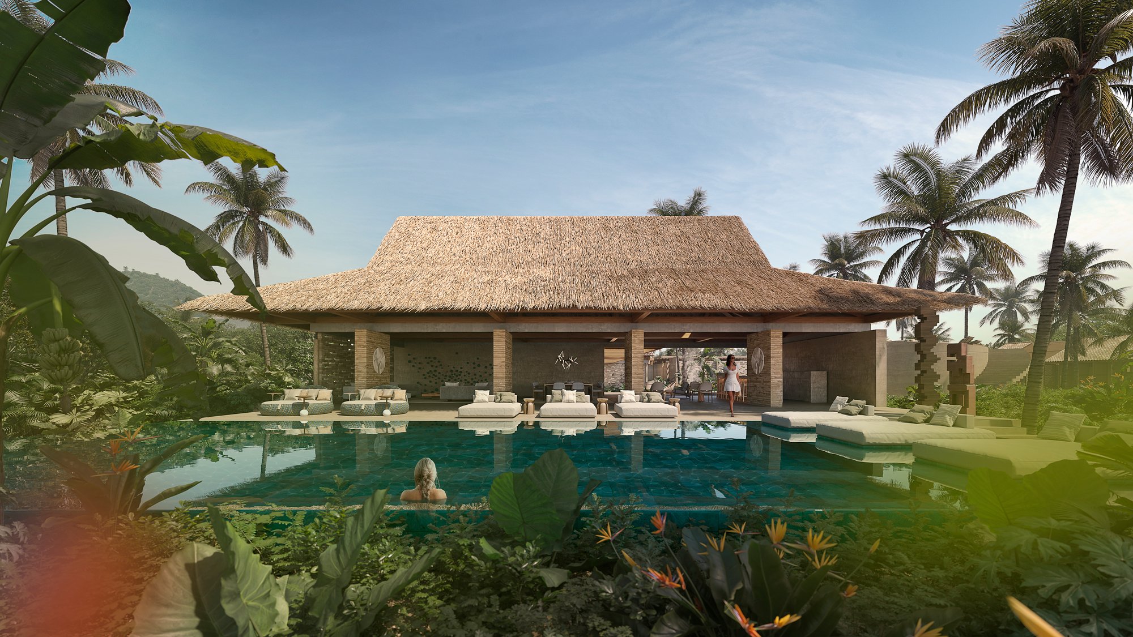
PH beach resort
playa hermosa
costa rica
The guiding concept of the “Beach Hotel” project consists of distributing the program around a longitudinal axis running from north to south, extending from the street entrance to the sea. This axis divides the land into two parts: the social area, located on the west side of the property, which includes the main palapa that serves as a restaurant and event area, the infinity pool, gym, bar, game room, fire pit, and pétanque court. The other part of the property contains the private area of the project, where bungalow-style rooms are arranged along the northern and southern perimeters of the land, leaving a large green courtyard in the center. This courtyard features native vegetation and a structure for meditation, contemplation, and wellness activities, surrounded by plants, water, and the local wildlife, serving as an extension of the surrounding landscape.
The project includes two types of rooms. The rooms located along the southern perimeter face the interior courtyard of the project and feature private pools for each room. They offer privacy and all the services needed to accommodate up to four guests per room. The bungalow-style rooms located along the northern perimeter of the property are designed to simulate a stilt-like structure made of concrete, allowing the local vegetation to envelop the structures and create the sensation of floating above it. The main attraction of these rooms is the constant view of the sea.




SCOPE OF WORK Architecture, Interiors design
AREA 43,055 ft2 / 4,000 m2
LOCATION Playa Hermosa, Puntarenas, Costa Rica
DATE Ongoing
TEAM Ezequiel Farca, Jorge Quiroga, Ana Sofía Ortiz
RENDERS Carlos Lara


