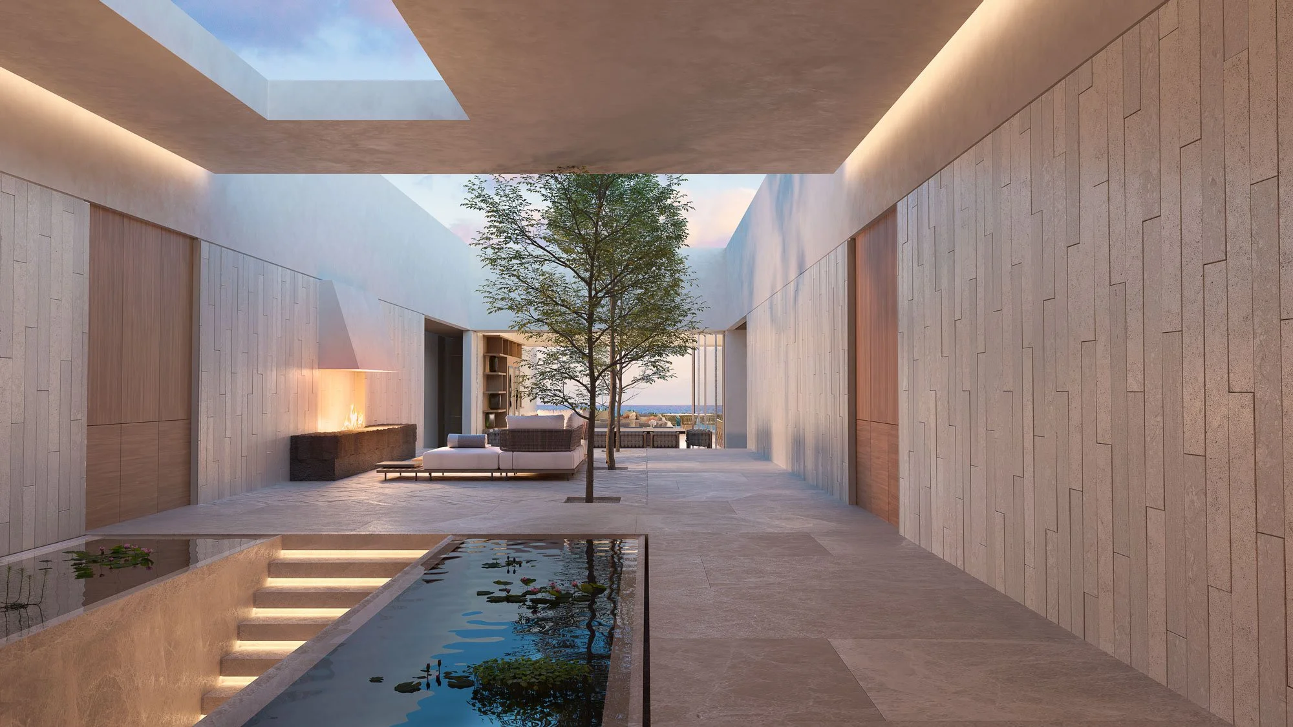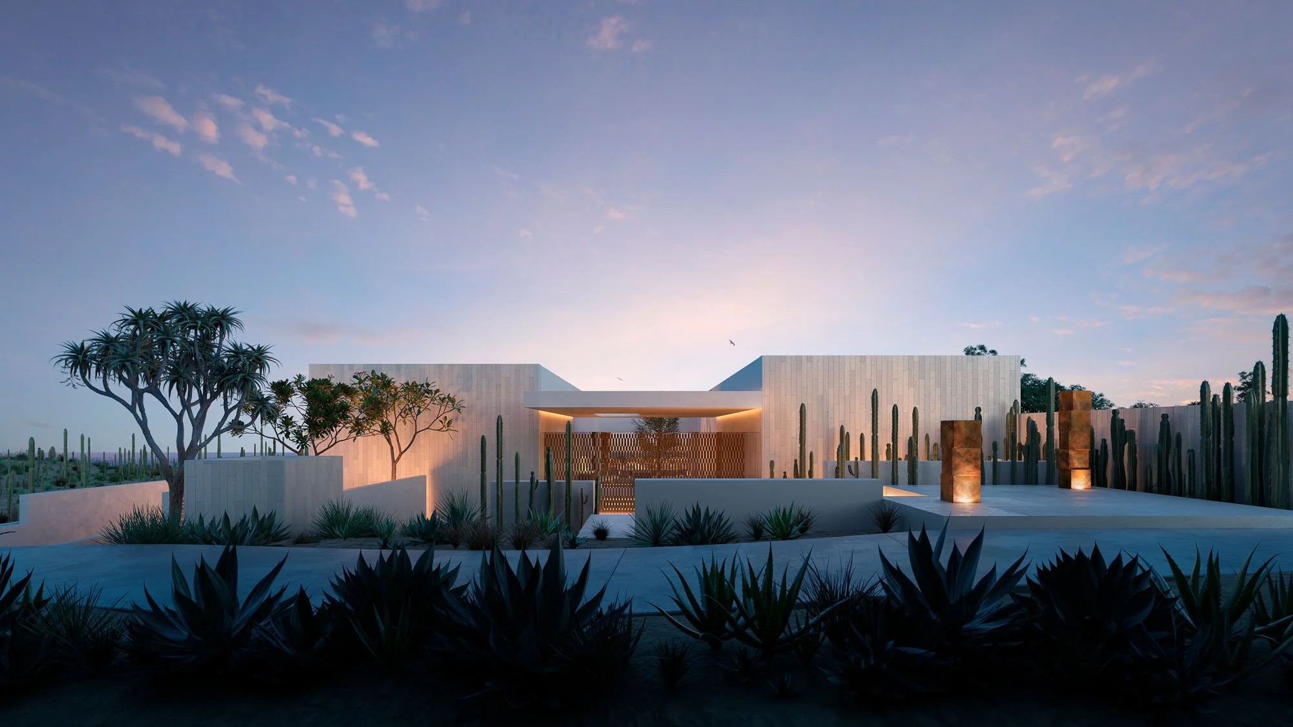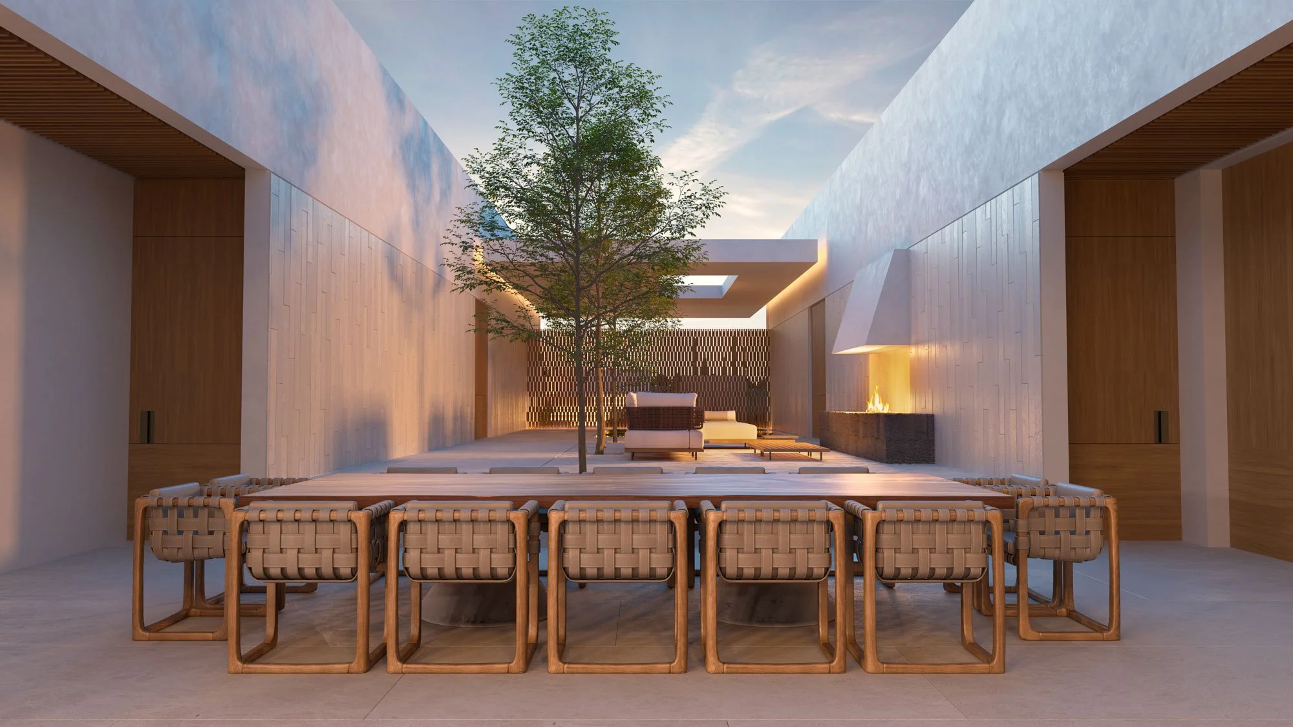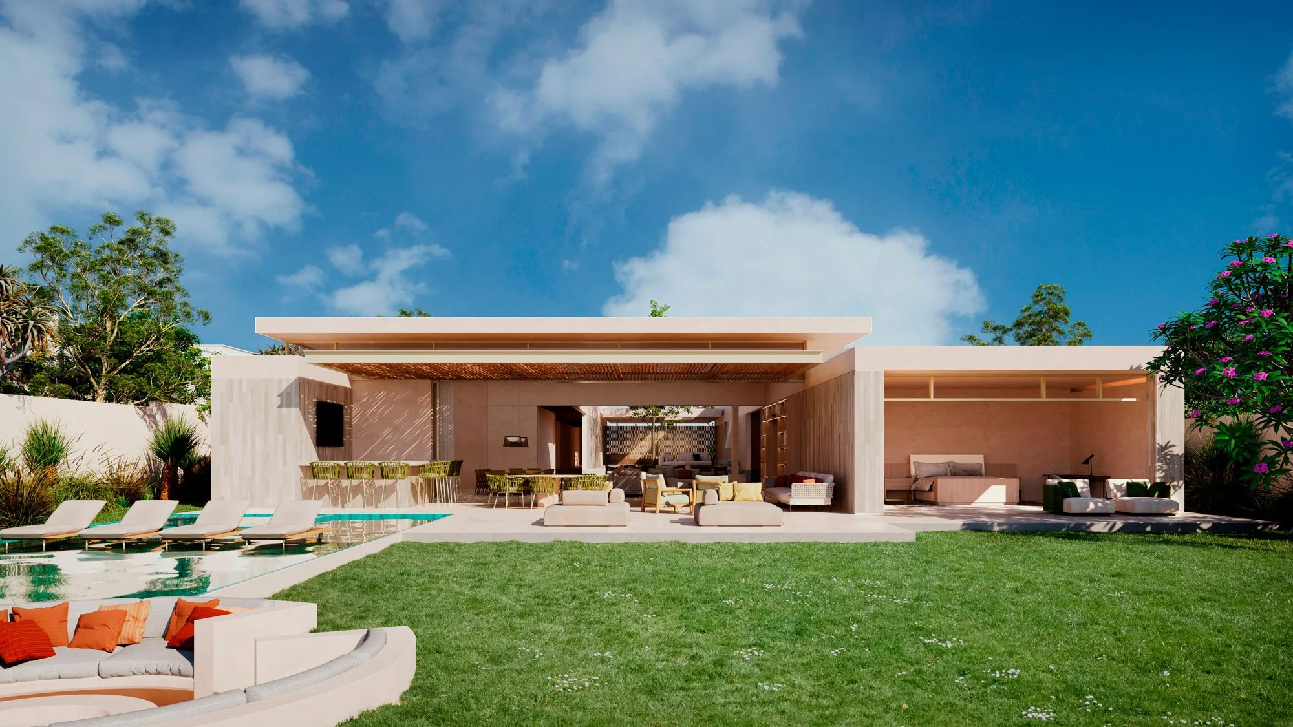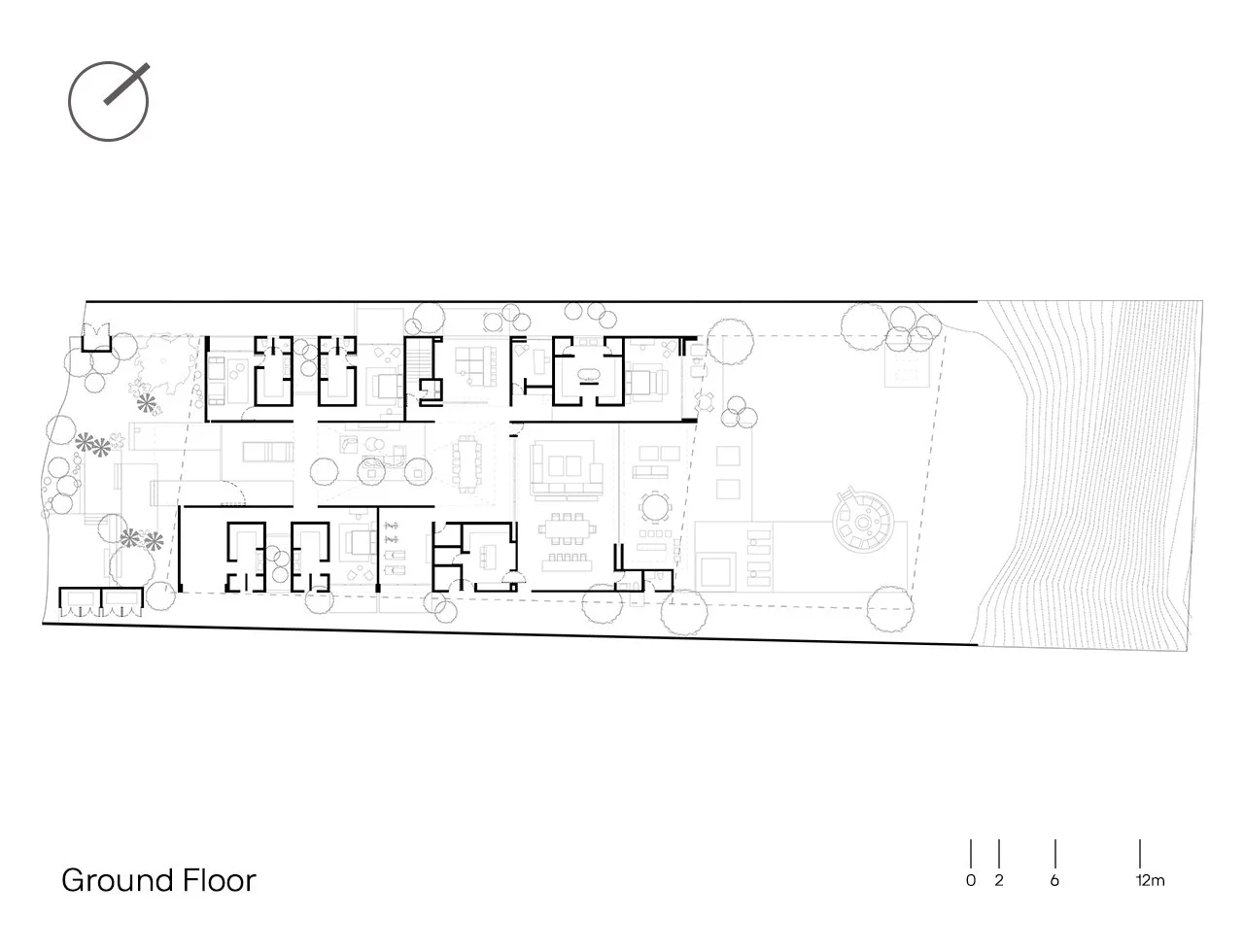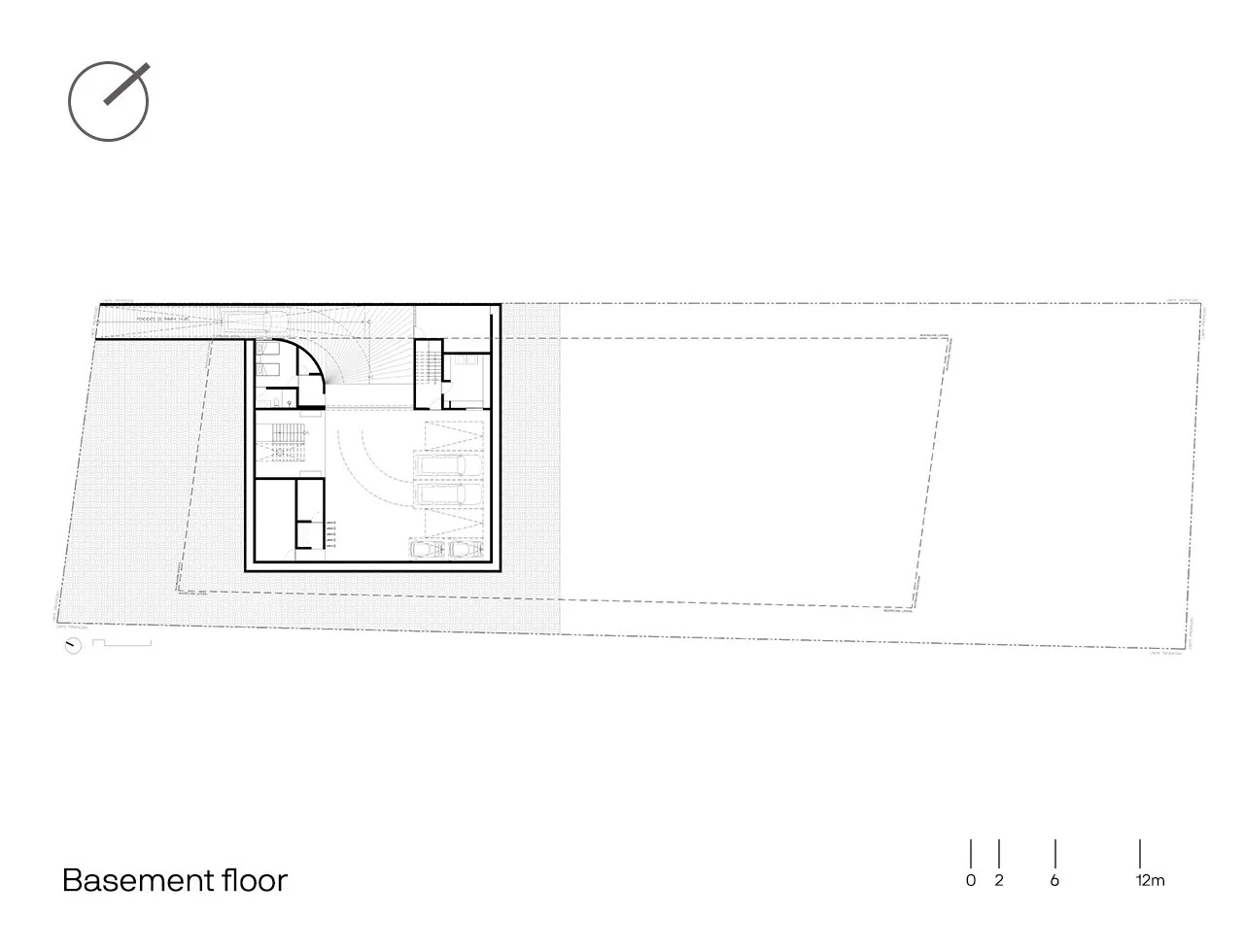fundadores
Baja
California Sur
Mexico
The architectural concept for this project revolves around a central courtyard, enhancing a strong linear axis from the street towards the ocean. The location of the house is on top of a sand dune, with an ocean view from San José del Cabo, Mexico. Having this elevation and proximity to the beachfront, it was almost natural to place the entire private program of the house around the main courtyard, with the social spaces and master suite towards the ocean view at the end of the previously described long axis. It was important to create different ambiences and user experiences along this axis. The main entrance of this single-level house is intended to lead to a quiet, mysterious space.
Visitors having to walk into a garden accompanied by the sound of a water feature that runs through the main entrance lattice and transforms into a pondlike body of water. This element is an important feature of the courtyard because it helps with the natural cooling of the space and the reflections create an interesting impression on the surrounding walls and ceiling. It also houses the stairway coming from the basement garage, giving the experience of moving from beneath the water, from a cool, dark space into an open-sky garden. The social program and experience are connected from this courtyard, towards the pool area, firepit, and posterior garden, with the living and dining area in the middle, opened to both spaces and creating the sensation of being under a modern interpretation of a palapa.

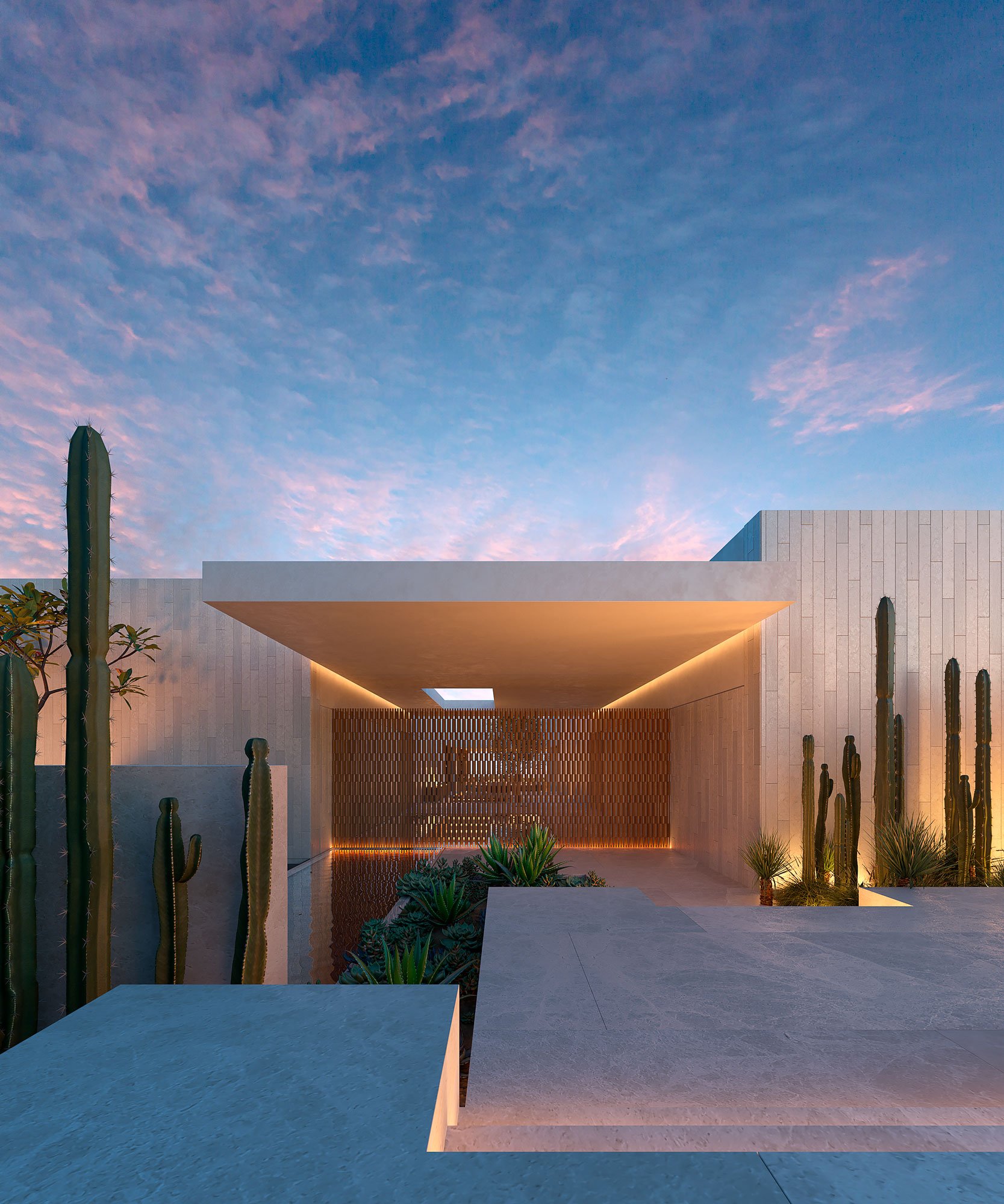


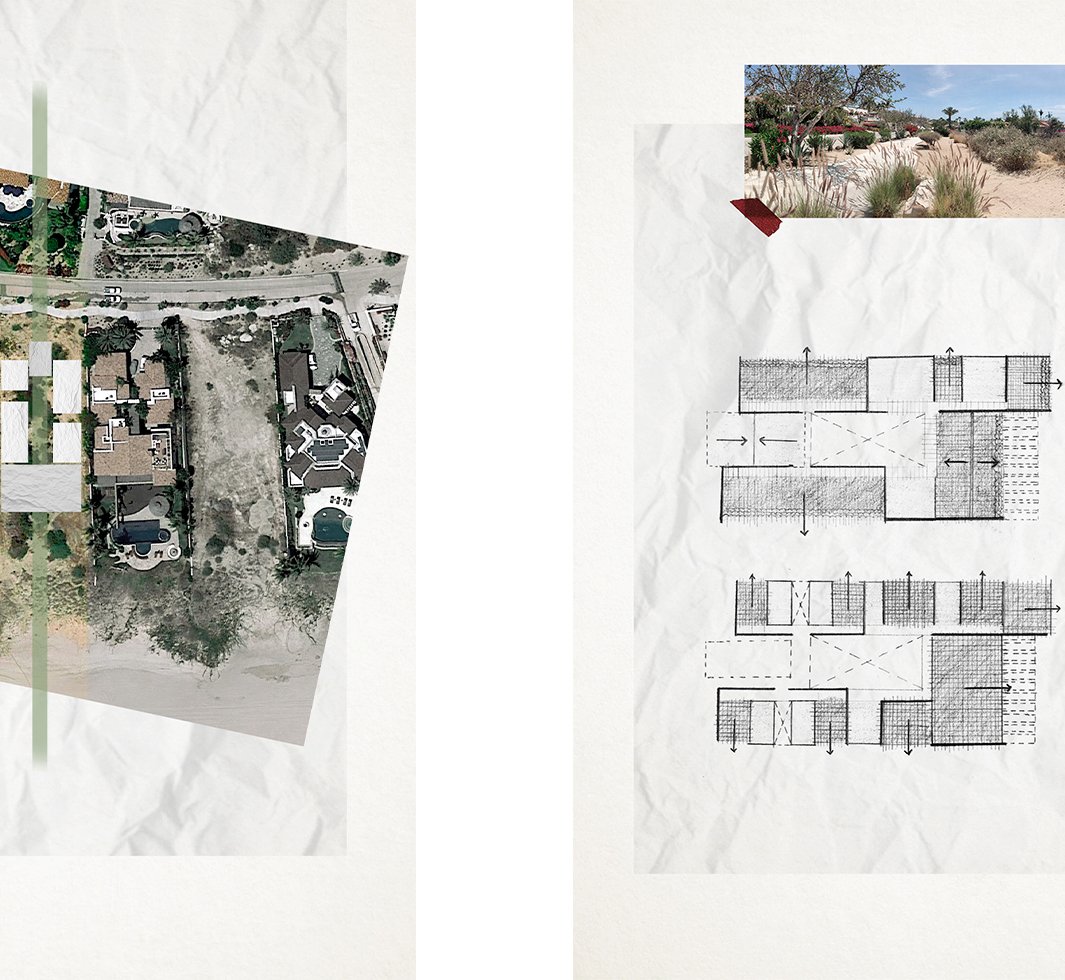

SCOPE OF WORK: Architecture, Interiors, FF&E
AREA: 14,531 ft2 / 1,350 m2
LOCATION: San José del Cabo, B.C.S., México
DATE Ongoing (2022)
TEAM: Ezequiel Farca, Jorge Quiroga, Alonso Pérez, José María Gaona, Miguel Piña, Isis Guerrero, Ericka Solares, Ángel Trejo, Victor Lima


