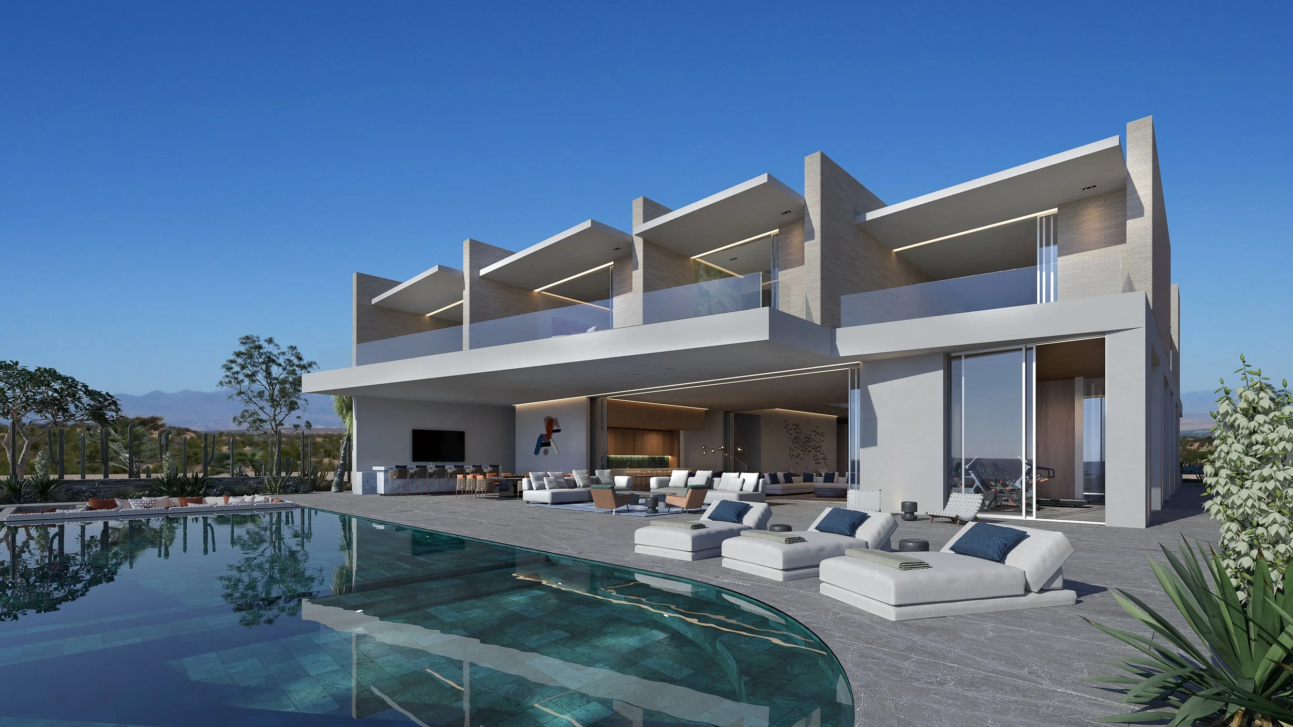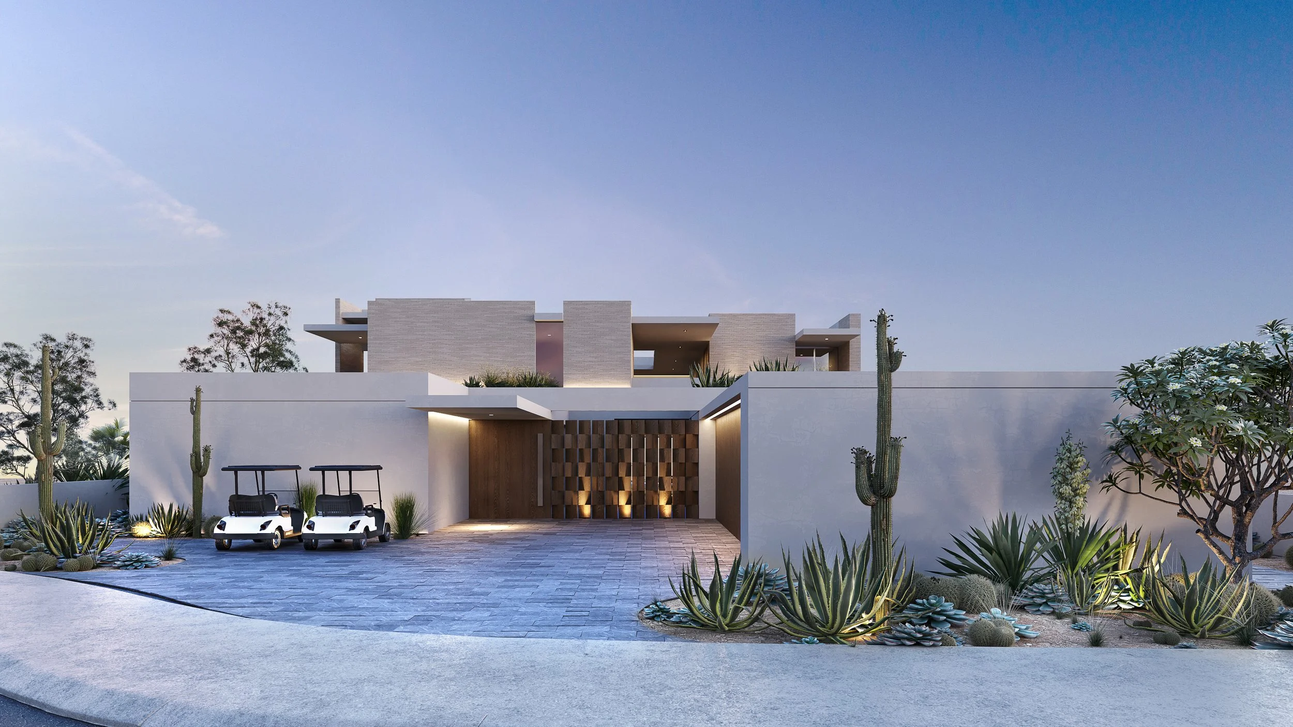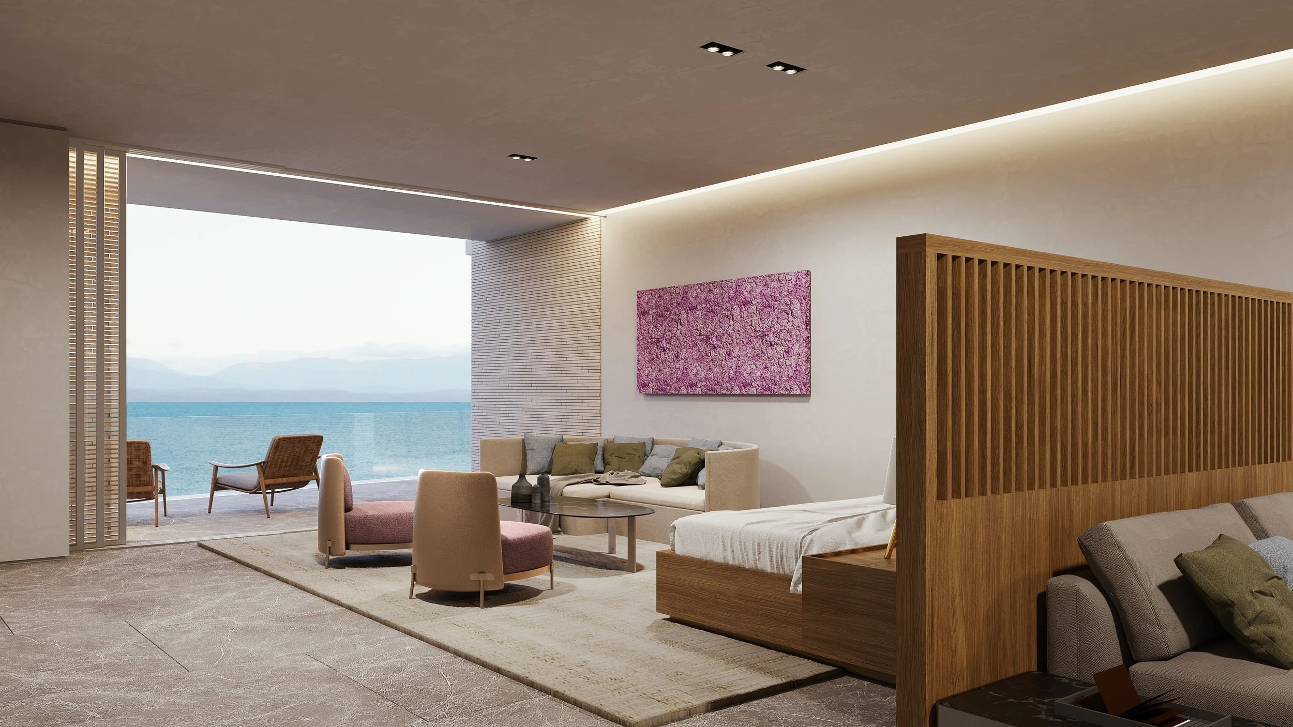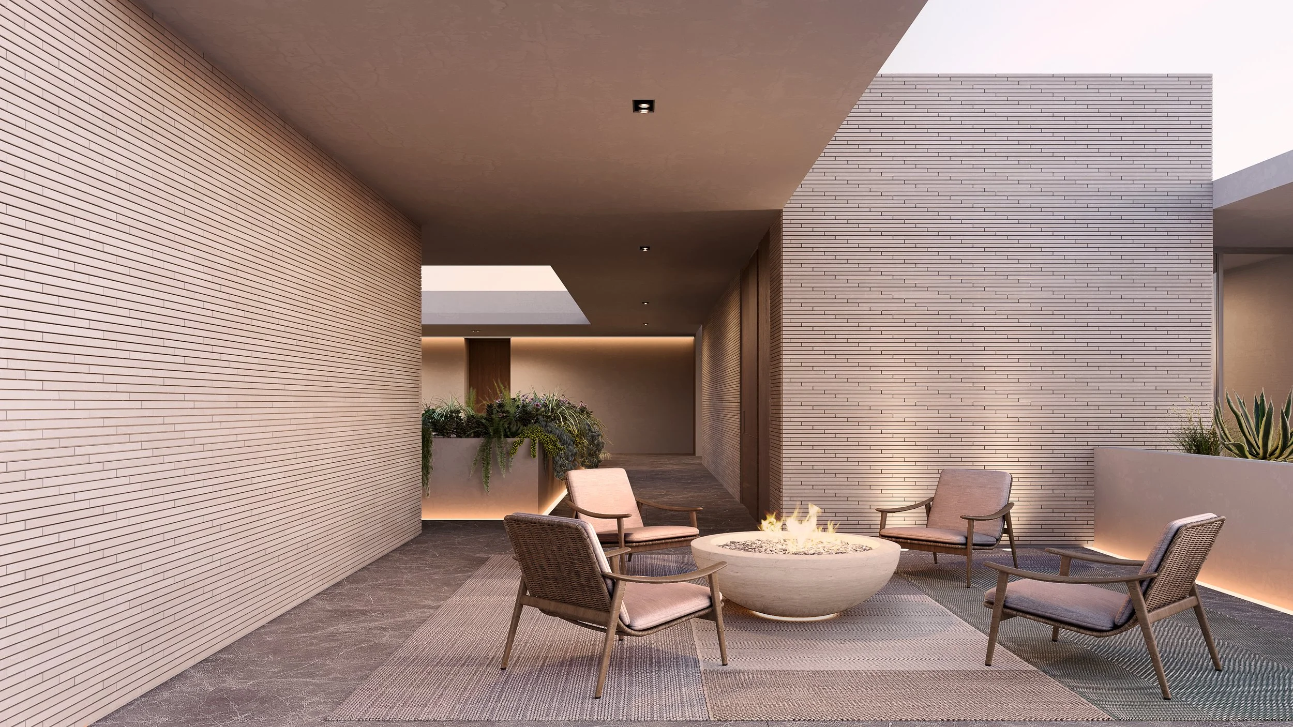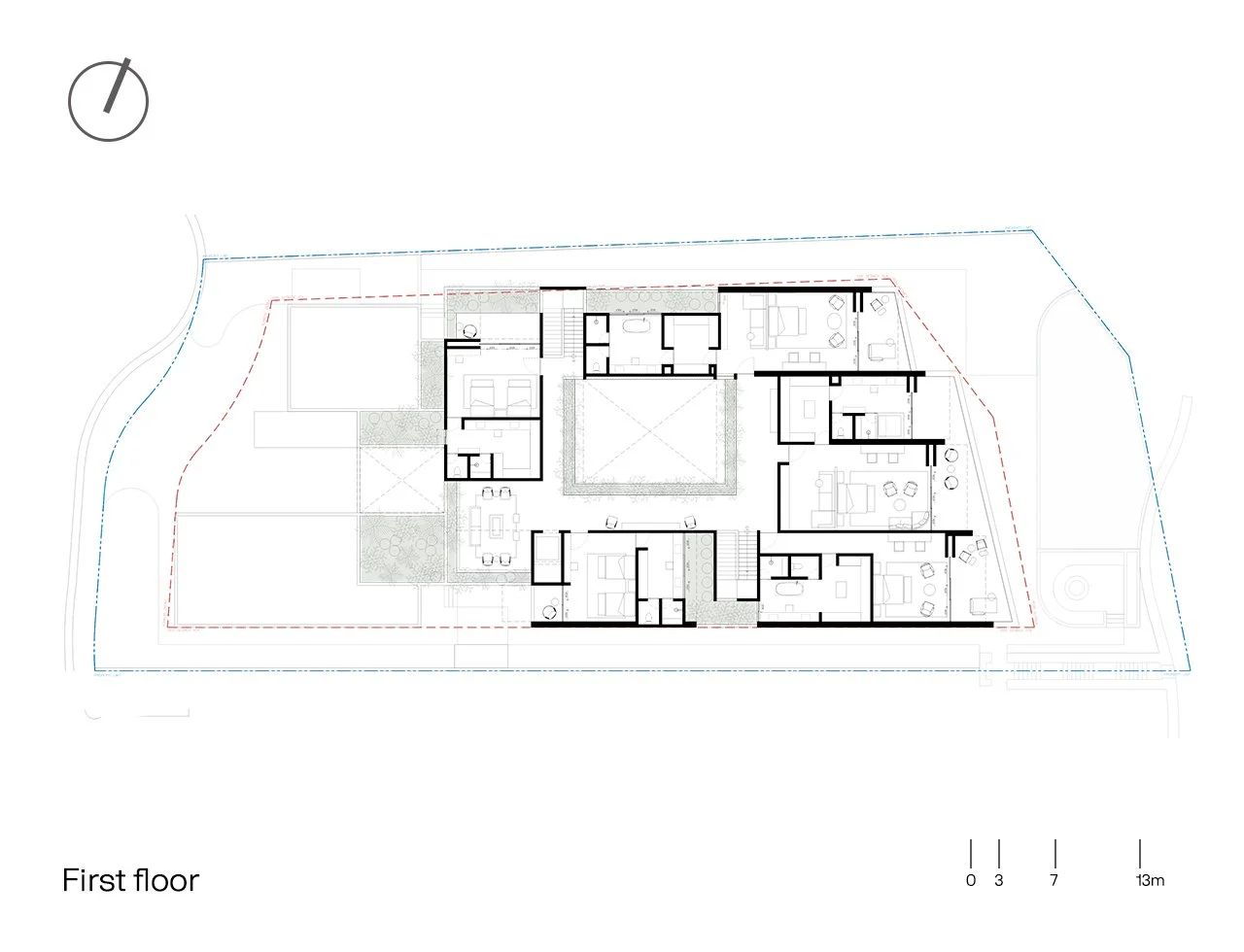la privada
Baja
California Sur
Mexico
This project is located in Chileno Bay, San José del Cabo, Mexico, on a rocky oceanfront site. The architectural scheme has a central courtyard layout, crossed by a strong linear axis that connects the initial experience of entering the house to the ocean. This courtyard helps to organize the rooms on the sides of the ground floor, and the family bedrooms on the upper floor. The structure is conceived as a heavy, introspective mass or plinth, with directed views to gardens and water features.
The ground floor starts opening and “dissolving” vertically in the form of lattices and light planes allowing greater views of the ocean and surroundings. Materials are planned to be natural and neutral in palette, blending in with the environment and allowing native vegetation to be the protagonist in this experience.
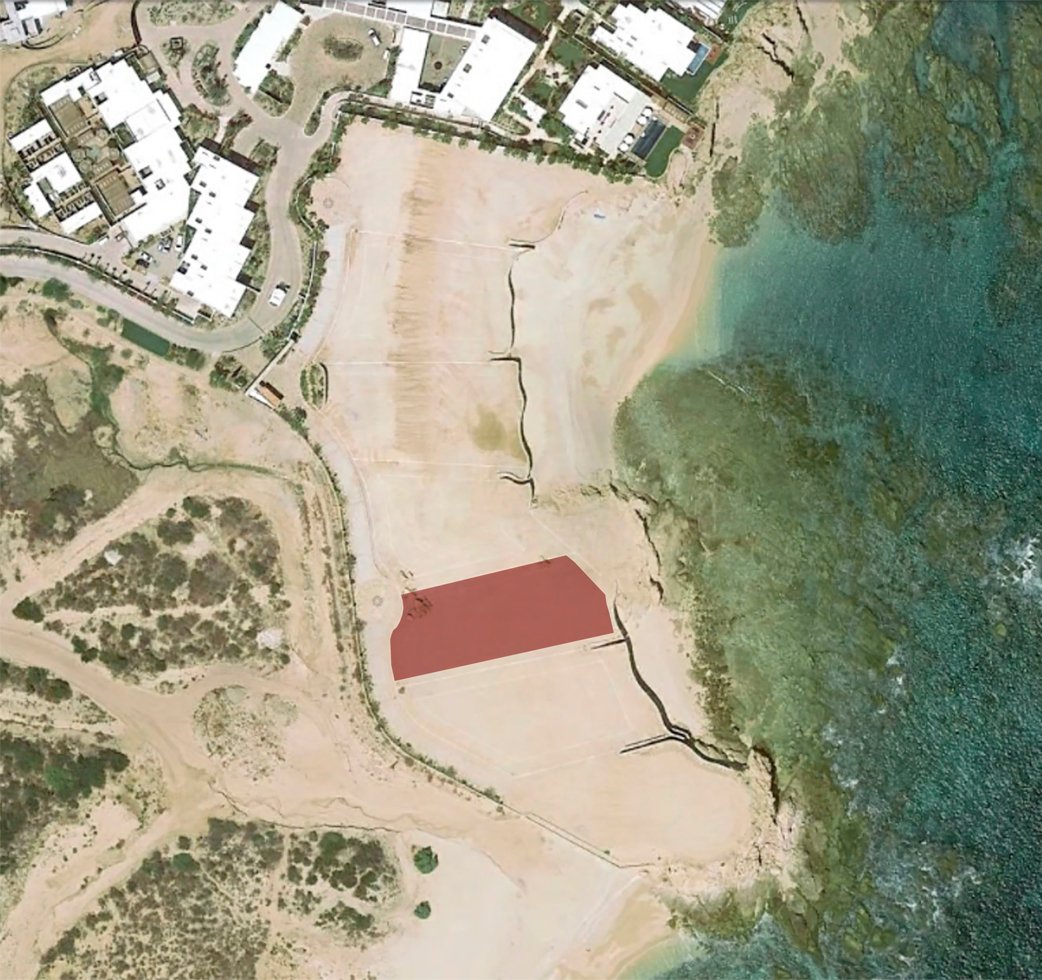

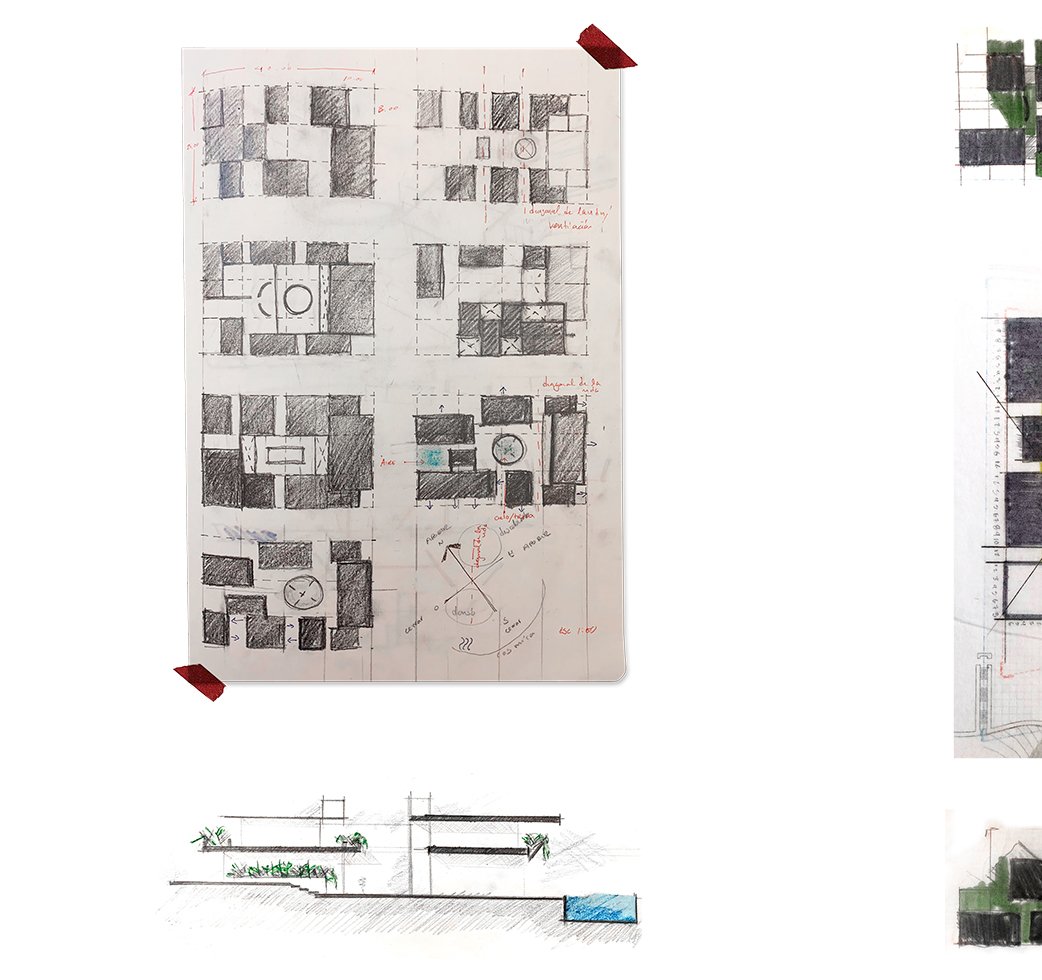
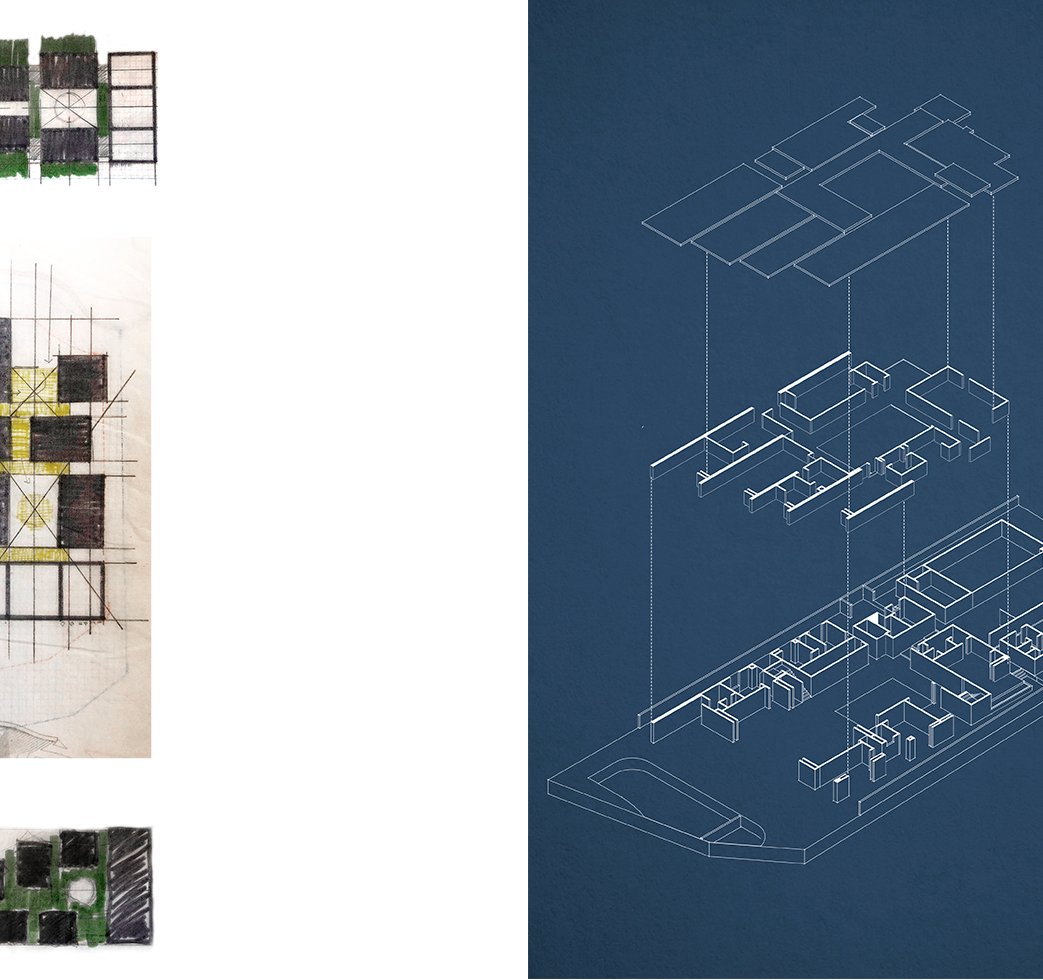

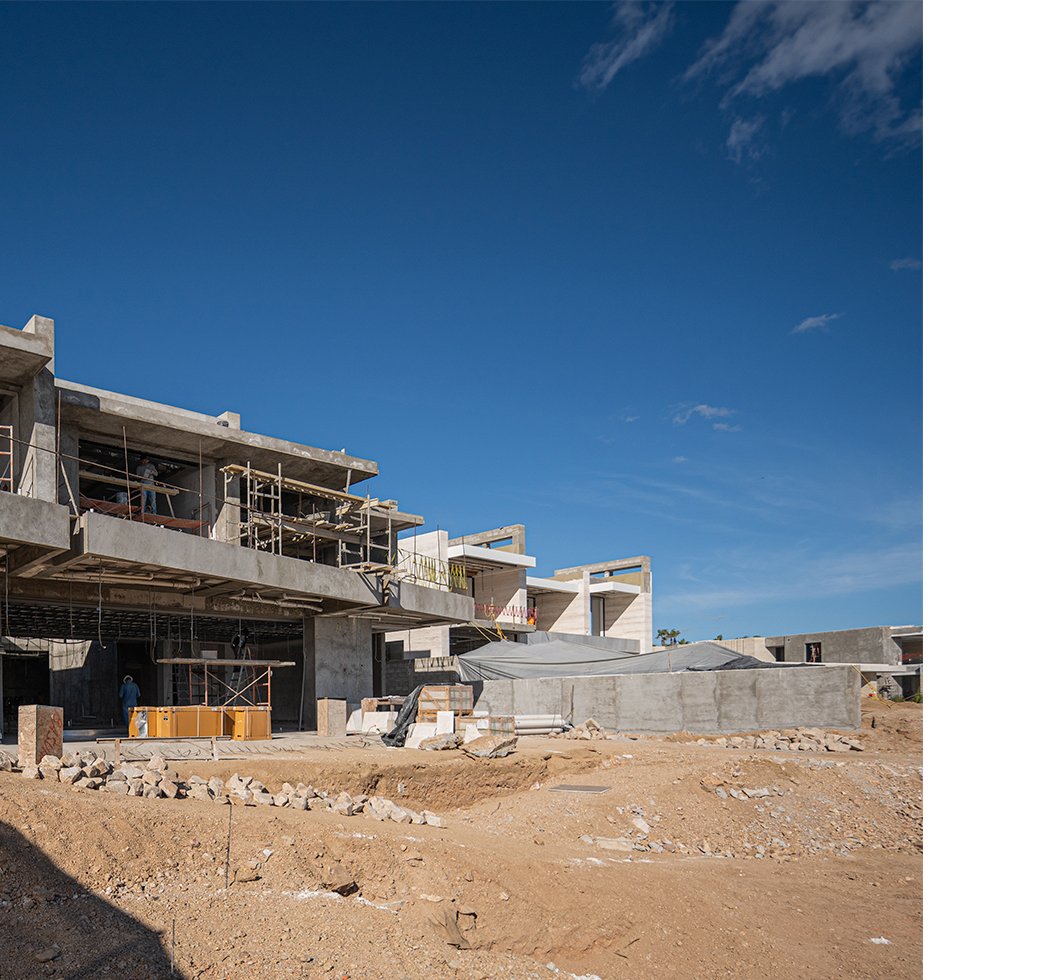


SCOPE OF WORK Architecture, Interiors, FF&E
AREA 11,948 ft2 / 1,110 m2
LOCATION San José del Cabo, B.C.S. México
DATE Ongoing (2022)
TEAM Ezequiel Farca, Jorge Quiroga, Alonso Pérez, José María Gaona, Víctor Lima, Carlos Lara, Isis Guerrero, Kelly Yu, Tatiana Ortiz, Joel Cayetano, Xochitl Juárez


